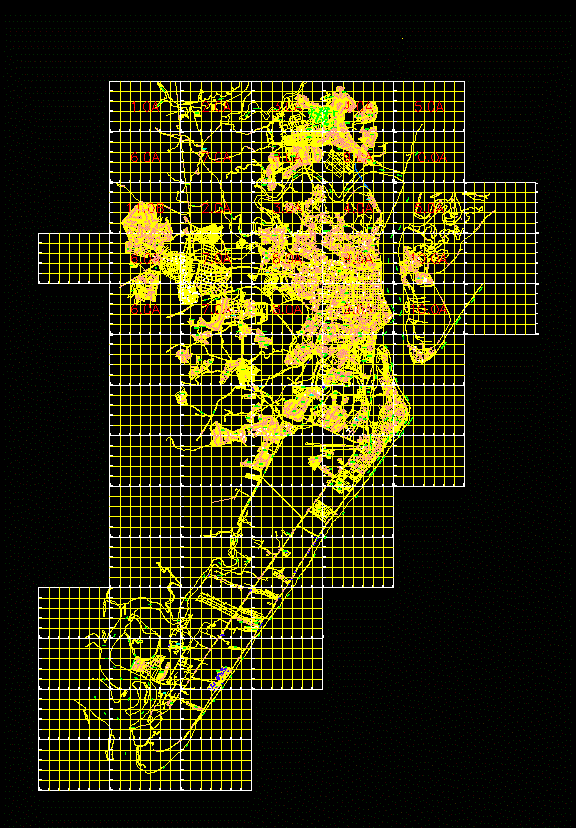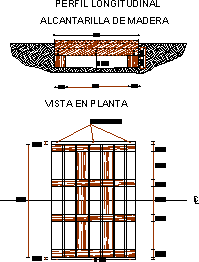Map Of The City Of Santiago Dominican Republic DWG Plan for AutoCAD

Urban Plan of the city of Santiago de los Caballeros
Drawing labels, details, and other text information extracted from the CAD file (Translated from Spanish):
alley, janico road, pedestrian alley, alley, Street, alley, alley, alley, Horseshoe, Institute, higher, farming, penet., iii, lions, club of, h. r., j. to., j. l., m. s., or. to., j. m., j. n., ma, urb., miracle, good, view, urb., paradise, urb., noreda, paradise, rep., comfort, urb., the Eden, hills of, gurabo iii, urb., henriquez, rep., huntsman, neighborhood, pedro fco bond, plant treatment, black water, yaque viewpoint avenue, rio yaque do norte, rafey, Street, neighborhood, cmdte. manolo, fair tavares, s. and., urb., Earth, high, neighborhood, chest color, not, terrace, neighborhood, hana.mirabal, the, platanitos, urb.coronel, fernadez, dominguez, the cayenne, neighborhood, the Saints, ens., bolivar, neighborhood, cmdte. manolo, fair tavares, hills of jacagua, gardens, King, distribution, delusion, urb., monumental, urb., the spell, gardens, from West, wake up ii, urb., the awakening, the Spanish, urb., Sarah, delusion, distribution, monumental, urb., hill of, castle, Santiago, apostle, the trinity, rep., corner, long, the mace, the leverage ii, distribution, tavares, West, rep. academic, the rose garden, the corner place, the Emerald, the poppies, villa, olga, rep., imperial, bird. long corner, the mace, play, s. and., beautiful view, rep., peralta, pina colada, nibaje, distribution, spring, retreat ii, the dream, ens., ortega, beautiful hills, m.t., p. r., lawn mowing iii, p.s.u.m., fifth, long corner, sheet, the lottery, villa, jagua, arroyo pontezuela, the rose, wake up ii, the spell, iii, r. j. j., c. m., c.b., c.m.t. fair, j.p., crown, square, rep, peralta, square, crown, av. sadhala star, Duarte motorway, hundred fires, monterrico, urb., tank alley, Street, pedestrian, Street, alley, Street, ma.trinidad sanchez, street juana saltitopa, urb. green villa, alley, street urb. green Valley, urb. green Valley, alley, urb. green Valley, alley, Upstairs., urban entrance., alley, Street, hot alley, street hope, Street, first street, av. yapur dumit, alley, jose nuñez street, alley, nameless street, alley, street rock, c. the pigs, alley, pedestrian, peaton coconut, baldemiro nuñez street, street fca Mars, street extension, aquilino adames street, pedestrian, Street, alley, joe contreras, Street, street orlando martinez, alley, exit av. yapur dumit, church alley, alley, Street, bridge, alley, Street, Street, avenue los jazmines, creek road, Street, garcia workshop, ana rita, carlos rosario, private, Street, station, Street, Denisa, beef., urb. east breezes, texaco, golden entrance ii, alley, Street, janico road, River, shepherd brook
Raw text data extracted from CAD file:
| Language | Spanish |
| Drawing Type | Plan |
| Category | City Plans |
| Additional Screenshots |
 |
| File Type | dwg |
| Materials | |
| Measurement Units | |
| Footprint Area | |
| Building Features | Car Parking Lot, Garden / Park |
| Tags | autocad, beabsicht, borough level, city, city plan, de, dominican, DWG, los, map, plan, political map, politische landkarte, proposed urban, republic, road design, santiago, stadtplanung, straßenplanung, urban, urban design, urban plan, zoning |








