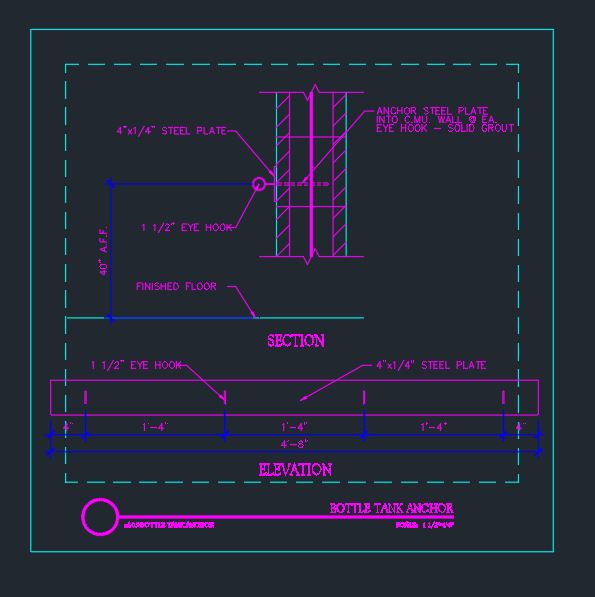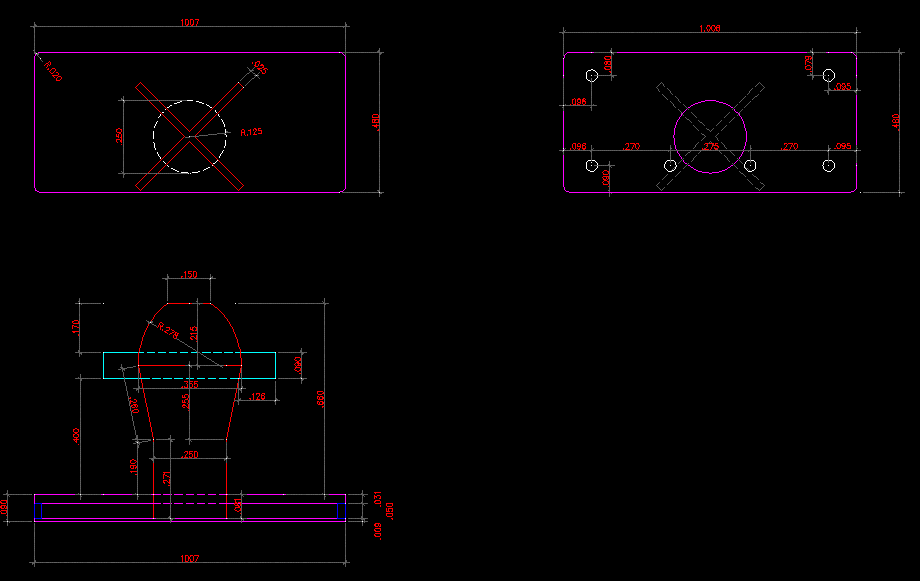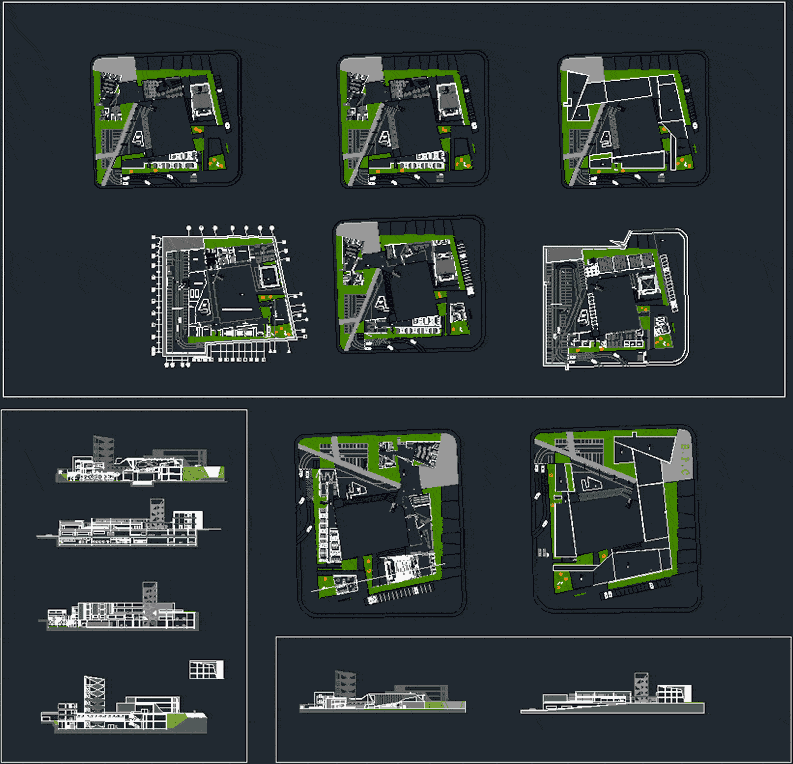Map Of The Commissioner Of Chimbote DWG Plan for AutoCAD

DETAILED PLANS HIGH COMMISSIONER CRIMINALISTICA
Drawing labels, details, and other text information extracted from the CAD file (Translated from Spanish):
door, door, cel. rpm., design constructions, wood, temperature, overload of lightened, valid, scale, lightweight detail, standard hook detail, delivery of joists, kwh, kwh, kwh, sifted earth plant, sifted earth, signage tape, semi brick, king kong, electric pipe, connectors for, electric pipe, pass box, connectors for splicing, toward, equipment, Earth connection, in boxes of passage, unscaled, grounding, phase, cable, Earth, cable, neutral, cable, Earth, cable, neutral, cable, phase, cable, detail of, overcap for square box, pressure sheave, Screw with nut, square connection box, galvanized sheet, square connection box, unscaled, detail contact type, takes duplex current., physical earth., mechanical shoe for, land the box, physical earth., square box with overcap, mca plastic mechanical connector. ideal., phase, neutral, phase, neutral, physical earth., phase, neutral, conduit tube p.g.g., unscaled, connection detail, unscaled, grounded outlet, rectangular box, conduit tube, note:, the drivers do not, take out tails at each outlet, height detail of outputs, bracket, board, general, blind switch, intercom, about furniture, TV. telef., outlet, refrigerator, power outlets, outlet, switch, n.p.t, Assembly detail diagram, outlet modules, metal plate for mounting, external plate, Pipe conduit pvc diameter indicated on board, Rectangular pvc box embedded in wall horizontally aligned vertically, Connector with thread diameter of pipeline agreement, neutral, Earth, phase, polarized, outlet, system of, grounding, typical power outlet wiring, drivers indicated on board, door, door, door, door, door, operative, planning, Secretary, Party table, prevention, administration, head of, garden, scale, First floor plant, car station, cleanliness, door, door, door, door, door, of criminal investigation, head division, bedroom, armory, ss.hh., I support justice, door, door, door, door, ss.hh. women, ss.hh. mens, door, door, door, wait, hall, door, I support justice, Department, homicides, investigation, door, door, fiscal police, Department, door, door, door, judicial police, section, to the public ministry, support section, door, door, ss.hh., garden, compensation camera, machine room, tank, door, ss.hh., door, door, door, Public attention, room, area to intervene, flag’s stick, high technology crime, door, door, fiscalia, door, sterograph, door, door, interrogation, police intervention, door, door, recovered species, general storehouse, door, door, door, scams, hall, hall, pazadiso, of scene, archive, warehouse, decadactilar, file of, ID, documentary, certificate, background, ceraps, cards, psychology, headquarter unit, of identification, ss.hh.mm., ss.hh.hh., wait, hall, odontogram, passage, yard, prevention, monodactyled, pelmatoscopy, facial, wait, hall, ceraps, take samples, graphology, principal, entry, ceraps, entry, unit scene, inspections, of crime, unit scene, specialized support, of crime, samples, Party table, ramp, Wall, low, Wall, low, of crime, unit boss, door, door, door, door, door
Raw text data extracted from CAD file:
| Language | Spanish |
| Drawing Type | Plan |
| Category | Police, Fire & Ambulance |
| Additional Screenshots |
 |
| File Type | dwg |
| Materials | Plastic, Wood |
| Measurement Units | |
| Footprint Area | |
| Building Features | Deck / Patio, Garden / Park |
| Tags | autocad, central police, chimbote, commissioner, detailed, DWG, feuerwehr hauptquartier, fire department headquarters, gefängnis, high, map, plan, plans, police station, polizei, poste d, prison, substation, umspannwerke, zentrale polizei |








