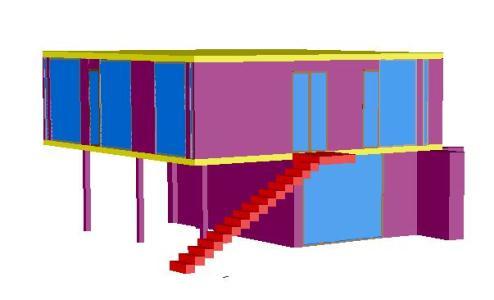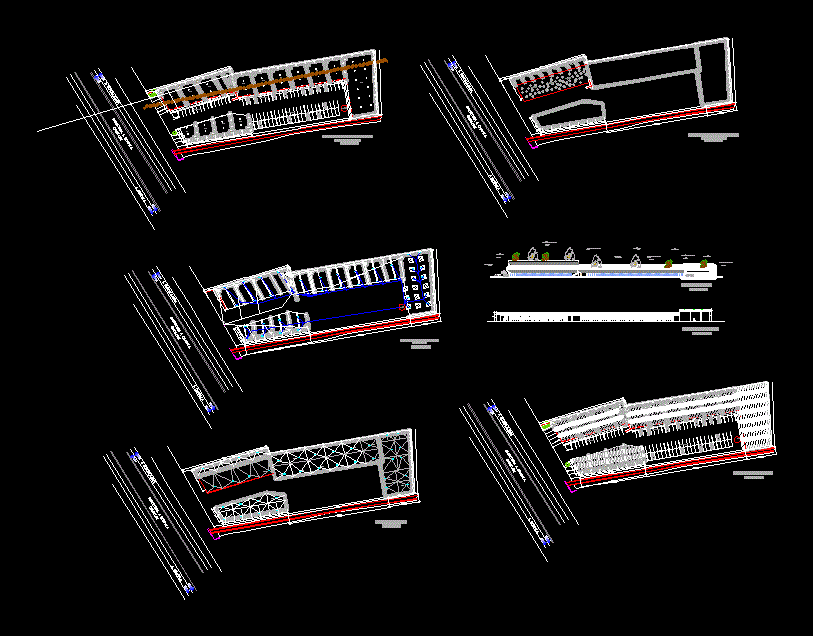Map Store And Hostel Comerciles DWG Block for AutoCAD

Consists of two floors. ON THE FIRST FLOOR ARE COMMERCIAL STORES ARE 5 STORES AND ON THE SECOND FLOOR ARE 13 ROOMS, 6 rooms are en suite and the remaining 7 THESE ARE ARE NO BATHROOM 3 BATHROOM THAT ARE SHARED, THESE ARE COMMERCIAL STORES LOCATED IN A CORNER STREET.
Drawing labels, details, and other text information extracted from the CAD file (Translated from Spanish):
frontal elevation, lighting, receptacle, intercom, reservation, tg, single line diagram, sheet number:, date:, scale:, plane:, project:, owners:, location:, professional:, specialty:, cuts, elevations and facades, architecture, cad:, passageway, cross section aa, sshh., dorm., balcony, passage., cross section bb, intercom stanchion diagram, cable tv upright diagram, telephone upright diagram, calculation of the rush, detail of use, dmt, where :, v cos ø, corresponds, totals, calculation of fuses, use :, dem factor, a. free, c.unit., remaining, maximum demand, light center, electromagnetic switch, general electricity distribution board, with thermomagnetic switch, metal, standard measurements, single-phase electric energy meter, spot light, single and double type switch ticino, simple outlet and double ticino type, switching switch, external telephone outlet, wall pass box, grounding system, audible signal busway, number of conductors per tube, television outlet, intercom output, bracket, a, b, c, d, e, f, symbol, technical specifications, through its distribution boards and box, the switches will be automatic, type, thermomagnetics with outlet for well, of passage, to the well of putting earth., thick., with sheet and door., description, legend, height, sab, a. tech., second floor, telephone cable, cable tv cable, bathroom, closset, video room, hall of pazadiso, ventilation duct, sanitary facilities, float valve, rises pipe, low pipe, ø pvc water pipe, gate key , check valve, irrigation tap, universal union, meter, pvc ventilation pipe, threaded register, sink with trap, sanitary ware, sanitary ware, legend, roof projection, transversal lift, commercial space, width, height, type, sill , distribution, local, reception, firm floor, filled with own material, shoe detail, section e – e, filled with, own material, section aa, section cc, detail of foundations, detail, table of columns, stirrups, beams: , bearing capacity :, concrete beams, concrete columns, concrete footings, footings :, to be verified in ground work :, structural columns :, coatings :, corrugated steel :, tarrajeo of wall with mortar, masonry :, false floor, concrete :, Specifications techniques, indicated, structures, foundations plane, foundations, roof, inst. electric, lightened, edge beam, mooring beam, both ends, lightweight slab, steel., overload, columns and beams, column detail, hydrandine underground network, sifted earth mixed with zaknigel, magnesium sulfate or thorgel chemical dose, Phone signal
Raw text data extracted from CAD file:
| Language | Spanish |
| Drawing Type | Block |
| Category | Retail |
| Additional Screenshots |
 |
| File Type | dwg |
| Materials | Concrete, Masonry, Steel, Other |
| Measurement Units | Metric |
| Footprint Area | |
| Building Features | |
| Tags | agency, autocad, block, boutique, commercial, consists, DWG, en, floor, floors, hostel, Kiosk, map, Pharmacy, rooms, Shop, store, Stores |







