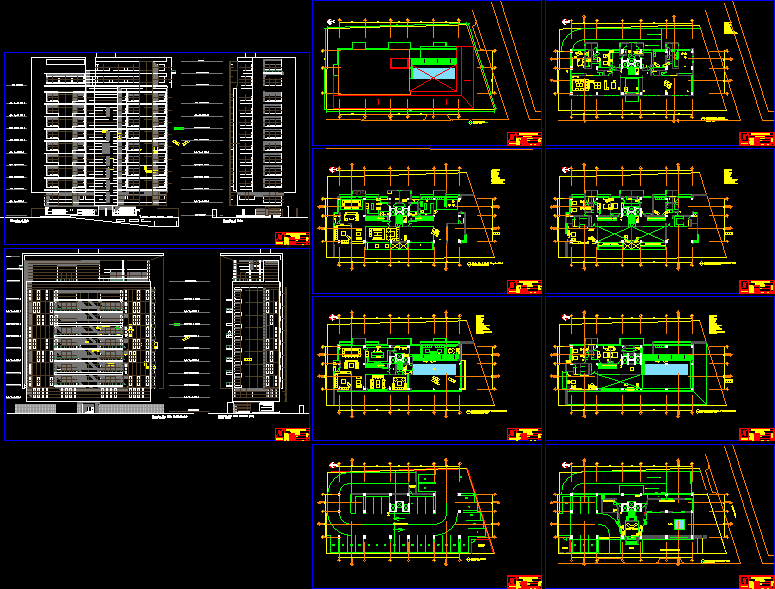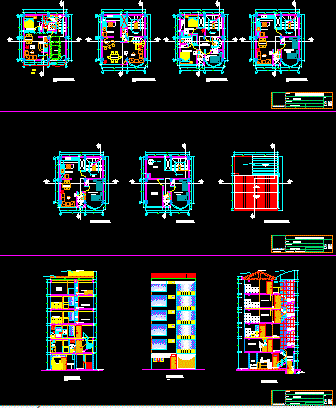Marbella Tower – Sta Marta DWG Block for AutoCAD
ADVERTISEMENT

ADVERTISEMENT
Exclusive tower of apartments
Drawing labels, details, and other text information extracted from the CAD file (Translated from Spanish):
lawn chair, tank toilet, side chair, oval lavatory, assistant architects: simple s.a. architecture, commercial galleries project., arq., codia :, d. sanitary :, d. electric:, d.aire acond.:, signature :, d. landscaping :, d. structural :, arc design :, contractor, title sheet:, owner, no. sheet:, revision :, scale :, date :, marbella tower, king size bed, ceilings, penthouse level, lobby level, elevation to the east, elevation to the north, low, rise, roofing, garbage, plaza, general lobby , be drivers, salvador sturla, parking lots visit, street level plant, parking, basement, machine room
Raw text data extracted from CAD file:
| Language | Spanish |
| Drawing Type | Block |
| Category | Condominium |
| Additional Screenshots |
 |
| File Type | dwg |
| Materials | Other |
| Measurement Units | Metric |
| Footprint Area | |
| Building Features | Garden / Park, Parking |
| Tags | apartment, apartments, autocad, block, building, condo, DWG, eigenverantwortung, Family, group home, grup, mehrfamilien, multi, multifamily housing, ownership, partnerschaft, partnership, tower |








