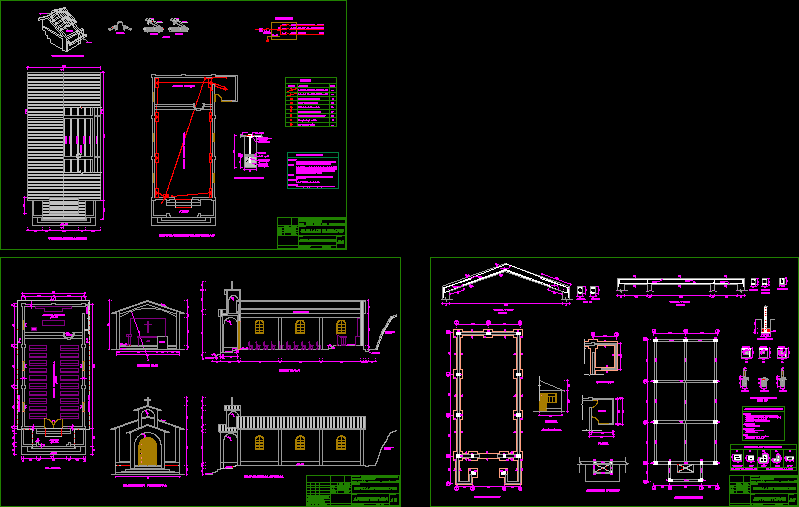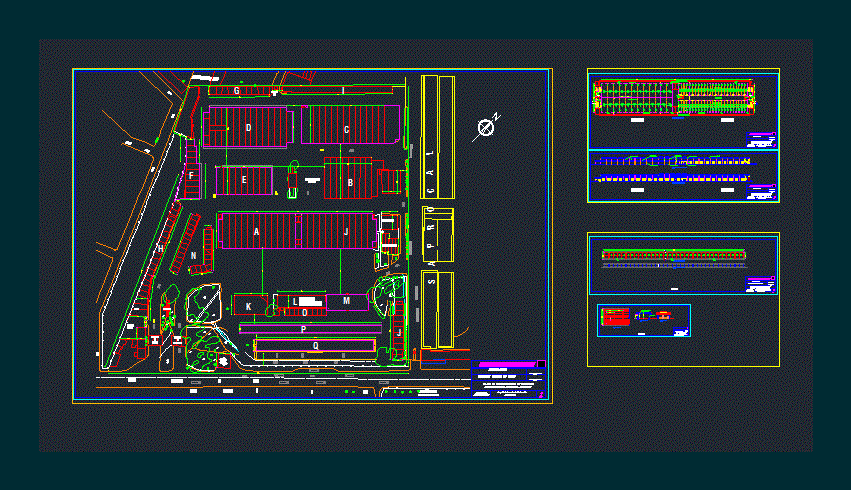Marcelino Champagnat Chapel DWG Section for AutoCAD

Marcelino Champagnat Chapel – Sections – Plants – Elevations
Drawing labels, details, and other text information extracted from the CAD file (Translated from Spanish):
cross section, longitudinal section, sacristy, avenue arturo prat chacon, accesslateral, private terrain, street serrano, barros arana, arturo prat, baquedano, serrano, san martin, elevations, street serrano, courts, walls, architect, sammy gonzalez ossandon, chapel holy family school, principal, fresia jaug villagra, location, content, sheet no, date, roof, side access, double fixed glass mounted on wooden frame and sealed with silicone, metal channel, luminaire according to ee.tt., library pavilion, axis __f, axis __a, table of surfaces, surfaces, asphalt felt, asphalt felt, instapanel, detail roofing, detail, mechanical flooring., foundations with a filling of characteristics according to the recommendations described in the report indicated., fact by the liemun. all should be taken into consideration, -solar type iii, general notes, in contact with the ground, and over-excavations, improvement, variable, arturo prat chacon avenue, architecture plant – plan location, plant structure – foundations, site, lateral access, radier, elevation, details, exterior, interior, cross window, skirting of the entire inner perimeter, aluminum c profile board, ext, int, windows, circuits, total, equip. halide, load box, power, equip. dichroic, cant, fluorescent equip, double plugs, mezzo equip, hood lighting, control for central lighting and contour, td-a, exterior lighting, entrance lighting, interior plugs, central lighting, lighting contour, lighting cross facade, hood plugs , pillars, plant installation ceramics
Raw text data extracted from CAD file:
| Language | Spanish |
| Drawing Type | Section |
| Category | Religious Buildings & Temples |
| Additional Screenshots |
 |
| File Type | dwg |
| Materials | Aluminum, Glass, Wood, Other |
| Measurement Units | Metric |
| Footprint Area | |
| Building Features | |
| Tags | autocad, cathedral, Chapel, church, DWG, église, elevations, igreja, kathedrale, kirche, la cathédrale, mosque, plants, section, sections, temple |







