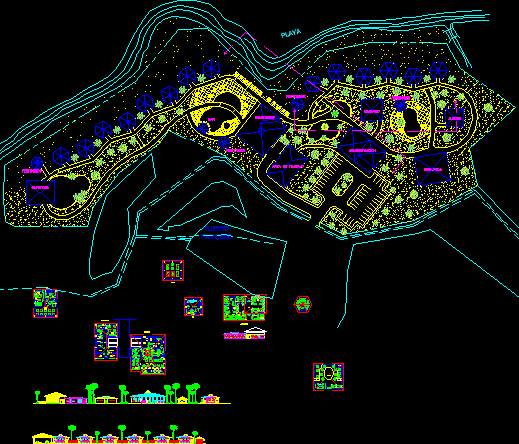Marine Museum DWG Block for AutoCAD
ADVERTISEMENT

ADVERTISEMENT
Marine museum
Drawing labels, details, and other text information extracted from the CAD file:
marine museum, entrance hall, kitchen, present shop tickets, women’s wc, reception, men’s wc, section, room, plan, tiles plan, ceiling plan, block, measures, standard, north, salon
Raw text data extracted from CAD file:
| Language | English |
| Drawing Type | Block |
| Category | Cultural Centers & Museums |
| Additional Screenshots |
 |
| File Type | dwg |
| Materials | Other |
| Measurement Units | Metric |
| Footprint Area | |
| Building Features | |
| Tags | autocad, block, ceiling, CONVENTION CENTER, cultural center, DWG, marine, museum, plans |








