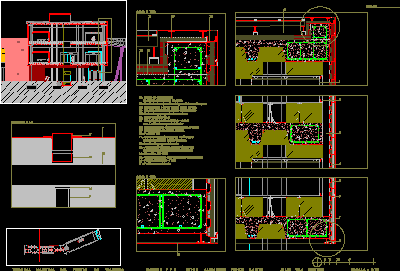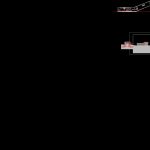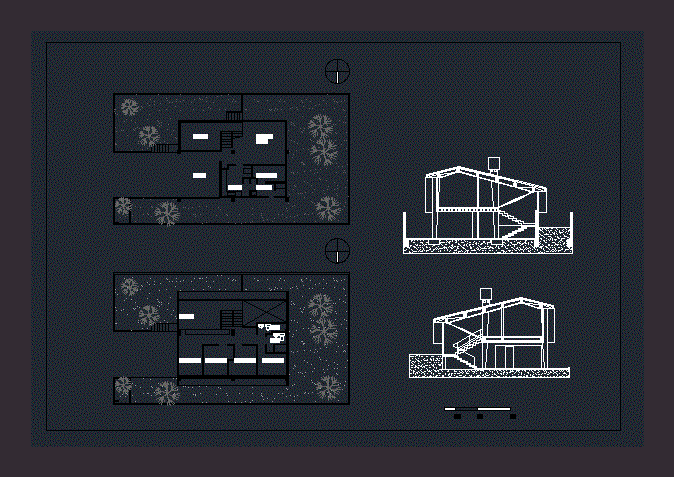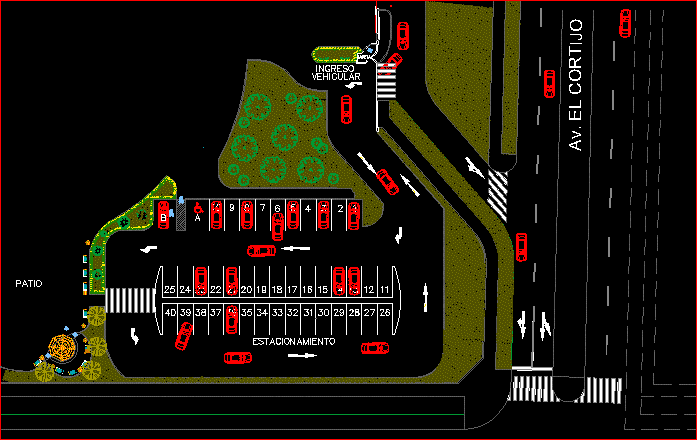Marine Terminal DWG Section for AutoCAD
ADVERTISEMENT

ADVERTISEMENT
Commercial zone – Section
Drawing labels, details, and other text information extracted from the CAD file:
l o g o t i p o, l o g o t i p o, t e r m i n a l m a r i t i m a d e l p u e r t o d e v a l e n c i a, detalle
Raw text data extracted from CAD file:
| Language | English |
| Drawing Type | Section |
| Category | Transportation & Parking |
| Additional Screenshots |
 |
| File Type | dwg |
| Materials | Other |
| Measurement Units | Metric |
| Footprint Area | |
| Building Features | |
| Tags | autocad, commercial, doca, dock, DWG, hafen, kai, marine, port, porto de cais, quai, seaport, section, terminal, wharf, zone |








