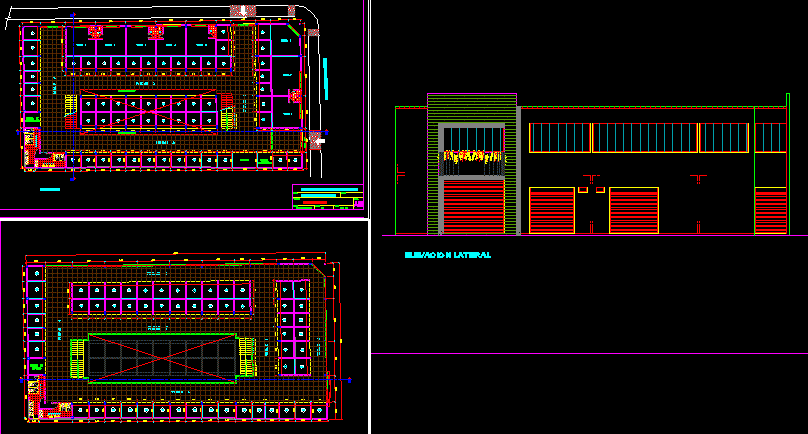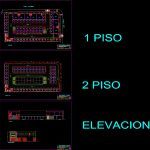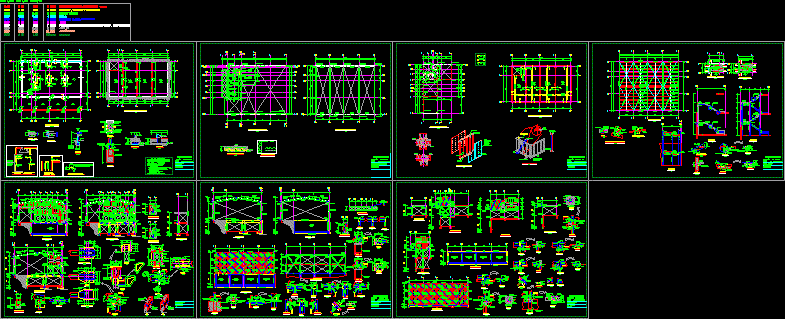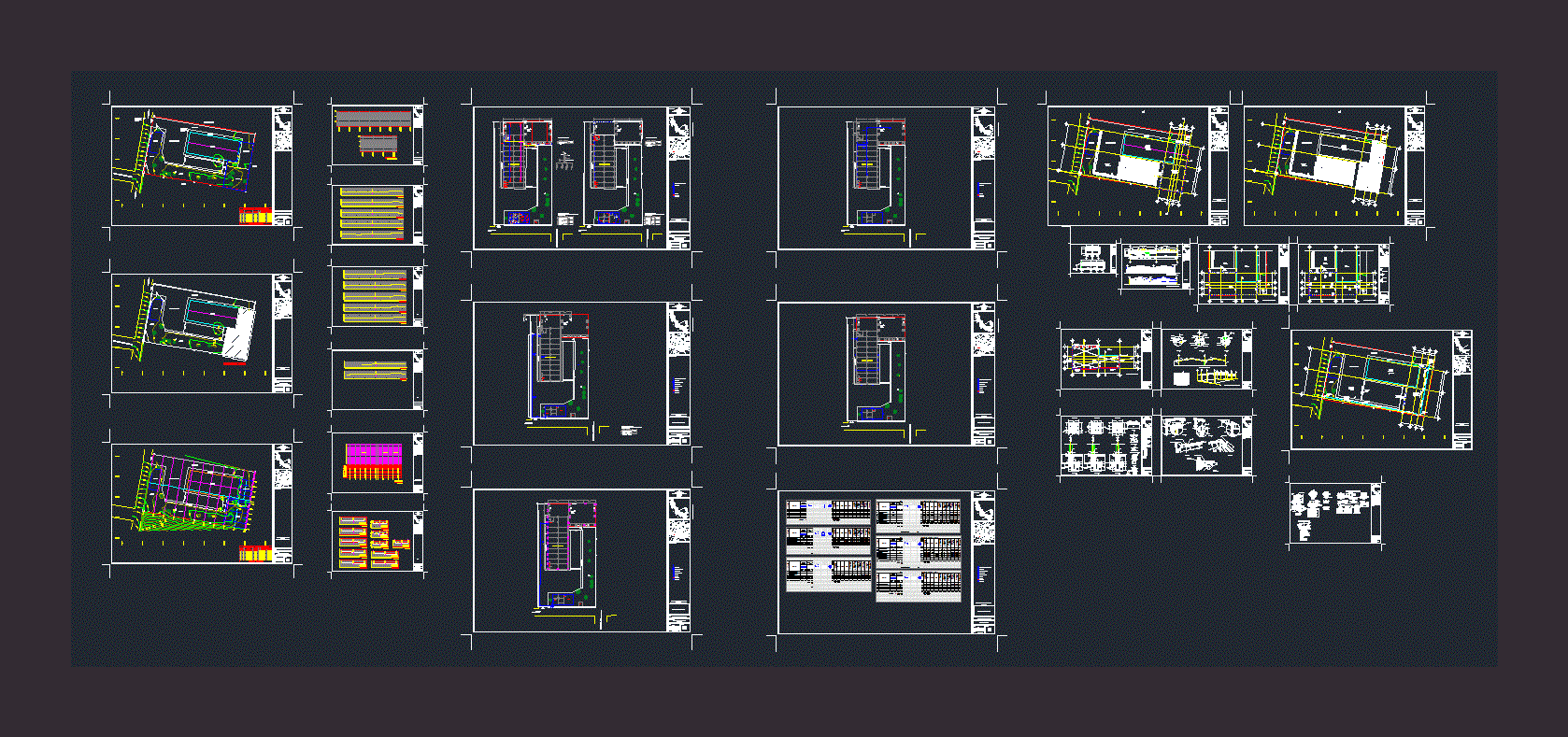Market Architecture DWG Block for AutoCAD
ADVERTISEMENT

ADVERTISEMENT
Market at the heart of San Martin – Lima – Peru
Drawing labels, details, and other text information extracted from the CAD file (Translated from Spanish):
star, americo quispe loayza, distribution, cpr, drawing, location :, plane :, scale, date, owner :, sheet, revision, entry, position number, area, passage d, passage a, passage b, passage c, alamos, the ficus, rolling door, shopping center la arboleda, district of san martin de porres province and department of lima, administ., ss.hh. men, ss.hh women, s.h, rolling door, lightened ceiling projection, central, communication, passage f, passage e, passage i, passage h, passage g, passage j, room, maintenance, deposit, projection. eave, cuts and elevation, ss.hh., p a s a j e e, p a s a j e a, e n t r a d a, first floor, second floor, cutting a: a, lateral elevation, elevation
Raw text data extracted from CAD file:
| Language | Spanish |
| Drawing Type | Block |
| Category | Retail |
| Additional Screenshots |
 |
| File Type | dwg |
| Materials | Other |
| Measurement Units | Metric |
| Footprint Area | |
| Building Features | |
| Tags | architecture, autocad, block, commercial, DWG, lima, mall, market, martin, PERU, san, shopping, supermarket, trade |








