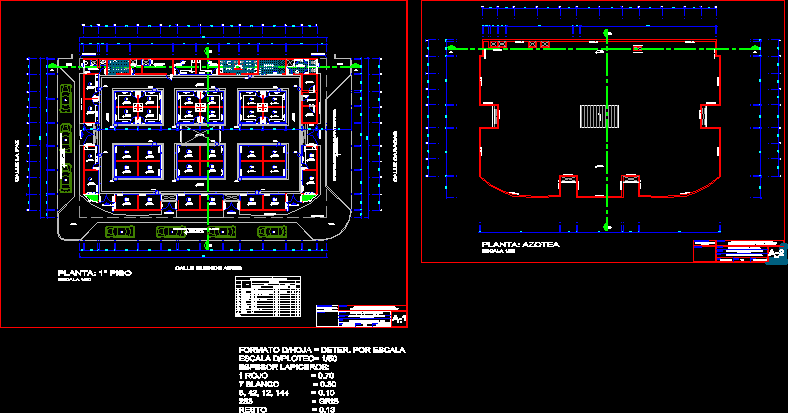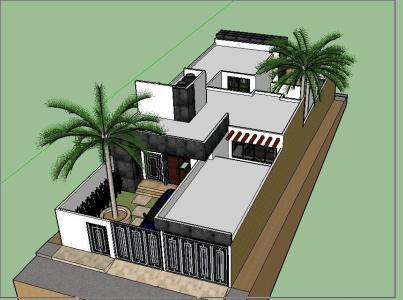Market – Architecture DWG Block for AutoCAD

Market plant with 35 posts in a level
Drawing labels, details, and other text information extracted from the CAD file (Translated from Spanish):
bedroom, living room, dining room, sidewalk, closet, order, ss.hh. for the disabled, cto. of garbage, cto. of pumps, ss.hh. males, ss.hh. women, bromatological laboratory, glass block, lightened ceiling projection, cleaning gutter, entrance, perimeter of the land, responsible professional :, seal and signature :, owners :, project :, location :, plane :, date :, scale :, drawings:, market: sarita colonia, ernesto quispe, architecture: roof distribution, low ceiling, laundry, railings, ventilation duct, proy. of beam, planter, ceiling projection, property limit, street buenos aires, street la paz, calle caracas, red meat, bazaar, groceries, spices, vegetables, juices, fruits, fish, birds, kitchen, turn, distribution, quantity ., total, distribution table of posts, ss.hh. of service
Raw text data extracted from CAD file:
| Language | Spanish |
| Drawing Type | Block |
| Category | Retail |
| Additional Screenshots |
 |
| File Type | dwg |
| Materials | Glass, Other |
| Measurement Units | Metric |
| Footprint Area | |
| Building Features | |
| Tags | agency, architecture, autocad, block, boutique, DWG, Kiosk, Level, market, Pharmacy, plant, posts, Shop |







