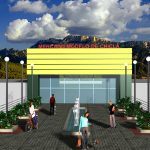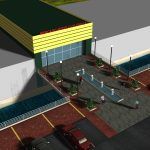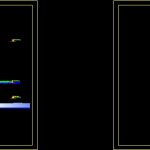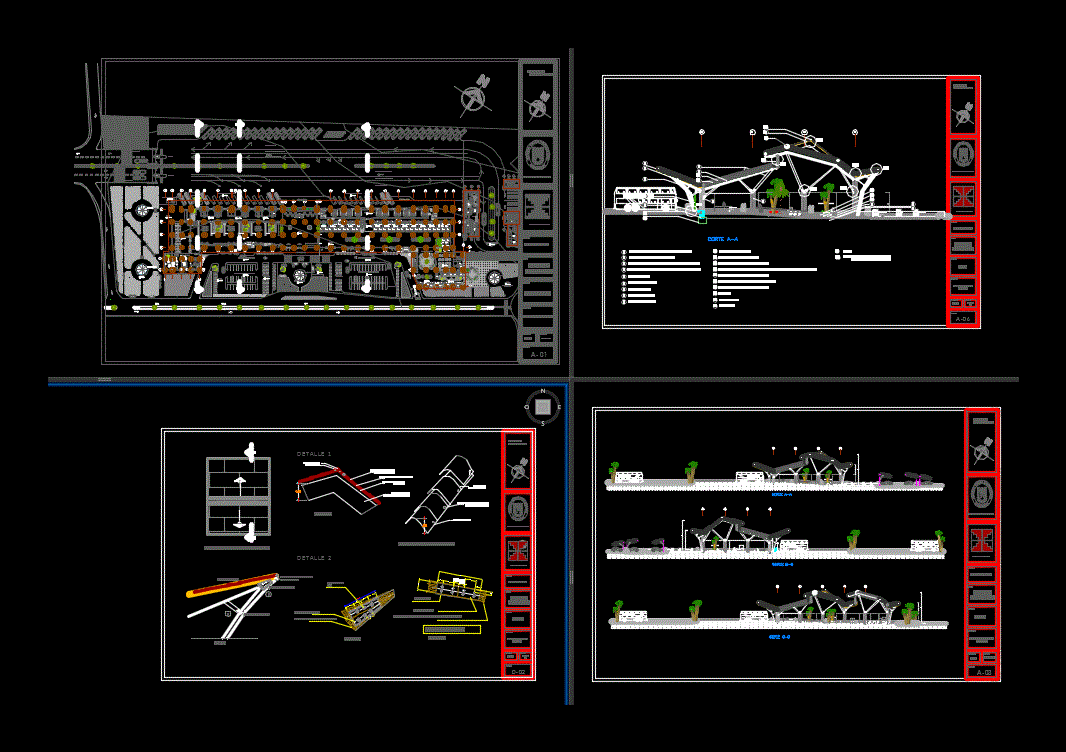Market DWG Block for AutoCAD

MARKET IN CHICLA
Drawing labels, details, and other text information extracted from the CAD file (Translated from Spanish):
aa court, entry plaza, terrace, sales stalls area, track, river, steel truss, channel c, false ceiling, tongue and groove, tempered glass, over carpentry, aluminum, fish, fruits, ceramic floor, juguería , light gray, porcelain floor, profile great wave color gray, coverage, cut bb, sales area, administration, ss.hh.employees, ss.hh.employees, pre-camera, refrigerator, meat, deposit, attention, ladder , place of entry, birds, vegetables, sausages, first floor, second floor, circulation, future expansion, control, dep., empty, proy. beam, duct, sales module, sh, metal grid, cement floor, polished and burnished, black porcelain floor, nm, auditorium, stage, dressing women, foyer, ss.hh.women, ss.hh.men, ss.hh.varones, wardrobe, reception, bazaar, groceries, especerias, infrastructure management, chicla district municipality, design:, drawing:, drawing :, mayor:, consultant:, work:, sub management of studies and projects, scale:, sheet:, date:, market, auditorium and entrance plaza, third floor, section aa, dressing room males, july cesar felix carlos, eggs, art gallery, river level, section bb, section cc, section dd, main lift, rear lift, auditorium reception, roof plant
Raw text data extracted from CAD file:
| Language | Spanish |
| Drawing Type | Block |
| Category | Retail |
| Additional Screenshots |
         |
| File Type | dwg |
| Materials | Aluminum, Glass, Steel, Other |
| Measurement Units | Metric |
| Footprint Area | |
| Building Features | |
| Tags | autocad, block, commercial, DWG, mall, market, shopping, supermarket, trade |







