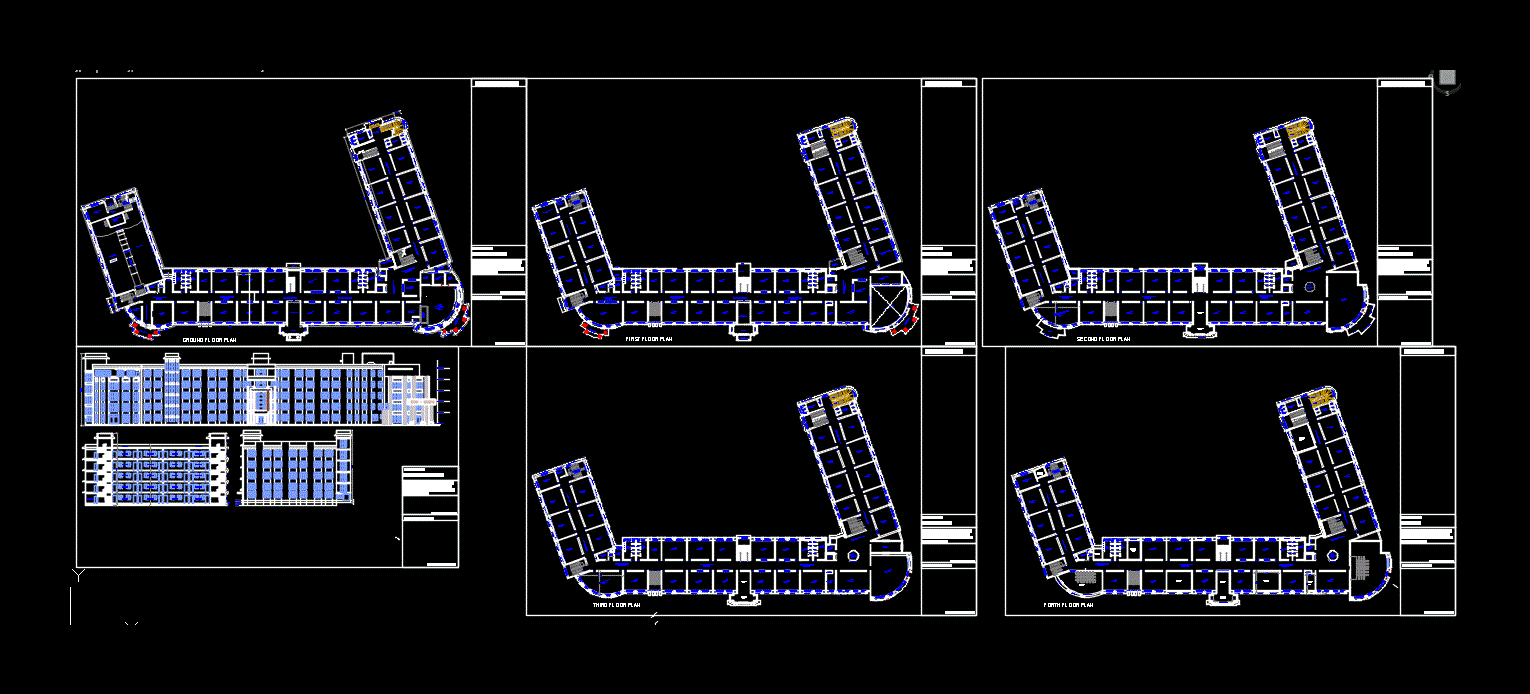Market DWG Block for AutoCAD

architectural plants; cuts; facades
Drawing labels, details, and other text information extracted from the CAD file (Translated from Spanish):
por, dad, ser, vir, unach, university, autonomous, of chiapas, north, venustiano carranza, chiapas, central avenue, central street, central park, central street, market, commerce, mixed use housing, and commerce, central avenue, central street, central park, market, garbage containers, footwear, clothes, gifts, stuffed animals and backpacks, saddlery, esoteric products, piñatas, cell phones, bread, advertising, dried fish, beef, pork, fresh chicken, fruits , vegetables and pulses, wet zone, dry zone, fish and shellfish, altar, groceries, empty, women’s toilets, men’s toilets, cistern, administration, vegetable fruit market, vegetables, kitchen, wc men, up, down, slab projection, empty, street, location sketches, architecture, north, faculty of architecture campus i, remodeling of the market bartolomé de los llanos., plan, project:, surface of land., architectural proposal of remodeling of the market san bartolomé de los llanos. in Venustiano Carranza, Chiapas., thesis director. dra. beatriz argüelles león, construction data., location plan, survey, acot. meters, premises selling meat, access side pte., side access pte., cellar, access, sidewalk, architectural floor, street, mezzanine, w.c. women, second level, economic kitchens, meat sales, dry area, schematic cut, loading and unloading area, sidewalk, low, up, adjoining, laundry area, cold room, vacuum, semi-wet area, wet area, women’s restroom , men’s bathroom, architectural floor plan, ground floor proposal, dining area, bap, third level proposal, assembly plant, men’s bathrooms, women’s bathrooms, main facade, loading and unloading area, sections and facades, longitudinal section x -x ‘, cross-section y-y’, wet zone, south facade, design, scale, dimension in meters, location, city, venustiano carranza, chiapas, project, construction data, land area, alexander hernández de la cruz
Raw text data extracted from CAD file:
| Language | Spanish |
| Drawing Type | Block |
| Category | Retail |
| Additional Screenshots | |
| File Type | dwg |
| Materials | Other |
| Measurement Units | Metric |
| Footprint Area | |
| Building Features | Garden / Park, Deck / Patio |
| Tags | architectural, autocad, block, commercial, cuts, DWG, facades, mall, market, plants, shopping, supermarket, trade |







