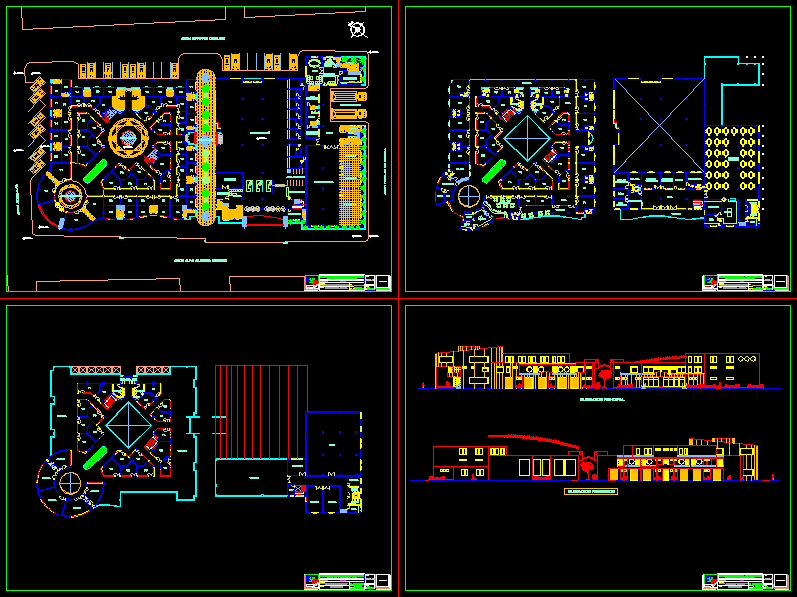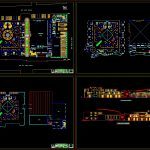Market DWG Plan for AutoCAD

Distribution Plan supermarkets and shopping center market in Ilave Puno.
Drawing labels, details, and other text information extracted from the CAD file (Translated from Spanish):
puno, ilave, made by coconut, jiron juan alberto beads, jiron mariano zevallos, jiron atahualpa, jiron nicolas de pierola, division of studies and projects, provincial municipality of collao-ilave, c. commercial and mdo. of supplies, plan:, remodeling of mdo. central, locality:, project:, b.arq. jose perez vargas, ing. w. mamani, drawing cad:, revised:, date:, scale:, design:, lamina:, central square, pje. pedestrian, area of sale, day care, reports, dep., wait, wardrobe, guardian, general store, patio, of. direct., recep., download yard, reception, s.u.m., of. dir., laboratory, car zone, seizures, police, and reports, municipal, reception hall, of. adm., cont., desp., kitchen, cafeteria, terrace, staff, hall, hall, central, booth, topical, nursing, pantry, dining room, meetings, boss, telephone, loudspeaker, elevations, util., office, prop, main lift, rear lift
Raw text data extracted from CAD file:
| Language | Spanish |
| Drawing Type | Plan |
| Category | Retail |
| Additional Screenshots |
 |
| File Type | dwg |
| Materials | Other |
| Measurement Units | Metric |
| Footprint Area | |
| Building Features | Deck / Patio |
| Tags | autocad, center, commercial, distribution, DWG, mall, market, plan, puno, shopping, shopping center, supermarket, trade |







