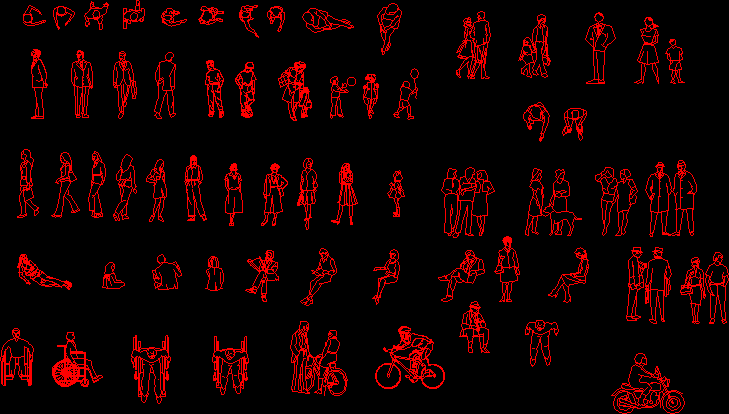Market Project DWG Full Project for AutoCAD

Market Project
Drawing labels, details, and other text information extracted from the CAD file (Translated from Spanish):
npt, cut b – b, cut c – c, cut a – a, south elevation, north elevation, west elevation, east elevation, av. the amautas, jr. merchants, maria elena moyano, loading area, and download, yard, maneuvers, room, garbage, camera, refrigerator, ante, ss.hh., minusv., corridor, foyer, stage, sh, deposit, garbage, laboratory , bromatological, ss. hh., ladies, men, guard., first floor, semi basement, treatment, and recycling, garbage, sub-station, room, machines, secretary, room, meetings, wait, file, administration, treasury, hall, second floor, rest room, diners area, gym, yoga and tai chi, ramp, kitchen, pantry, furniture cellar, security, loading and unloading area, lobby, white room, manager, boiler, machine room, employee area, elevator, laundry area, wc gentlemen, wc ladies, surveillance, ground floor, changing rooms and showers, artificial tanning, body massages, beauty salon, vichy shower, room envelopes, sauna ladies, sauna gentlemen, Cooling area, natural tanning, ground floor, detail, mezzanine and roof tile detail, spa, scale, dimensions, esc. graphic, key, ruben precious brunette, arq. rosario ruiz priego, architectural, plant, catedratica :, students :, lic. in architecture, div. acad. of ING. and arq., north, villahermosa, tabasco, l. antonio hernandez gan, location :, project :, location :, meters
Raw text data extracted from CAD file:
| Language | Spanish |
| Drawing Type | Full Project |
| Category | Retail |
| Additional Screenshots |
     |
| File Type | dwg |
| Materials | Other |
| Measurement Units | Metric |
| Footprint Area | |
| Building Features | Deck / Patio, Elevator |
| Tags | autocad, commercial, DWG, full, mall, market, Project, shopping, supermarket, trade |








