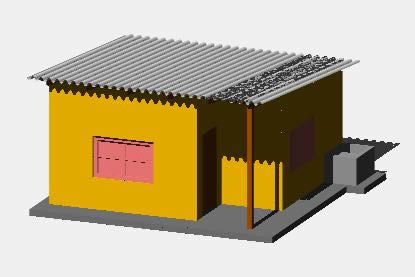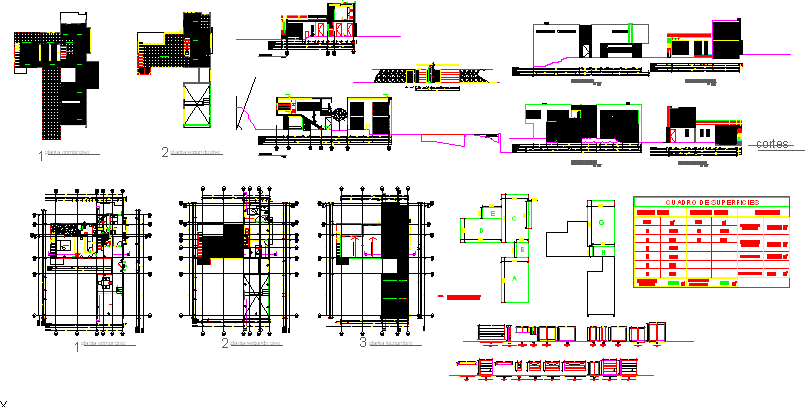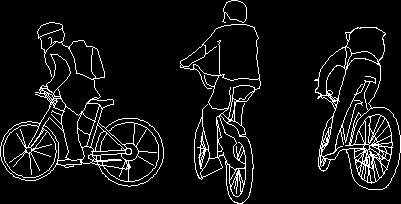Market Supply Blueprint DWG Block for AutoCAD

Market supply Blueprint
Drawing labels, details, and other text information extracted from the CAD file (Translated from Spanish):
administ maintenance, support area, yard maneuvers, exit, wholesaler, administrative income, surveillance, reception area, complementary area, administrative area, dining room, administ., comunic., center, doctor, nursery, public parking, fairground , market, place, passage, income, for pork meat, cold room, for beef, for lamb meat, for chicken meat, for fish, for seafood, for vegetables, for fruit, storage, fruit, vegetables, tubers, grains, entrance area of discharge, zone, mechanics, maintenance area, washing, electrical, zone, rolling, sshh, males, ladies, workshop, deposit, metal, deposit, wood, stock, lubricants, tools, spare parts, materials, ofic. processing, data, cleaning, ss.hh., showers, location, cpm.leguia, albarracin, dist. gregorio, blueprint, code, classification, zone sale bread and dairy products, legend, zone sale of fruits, selling area hardware store, area selling grocery, control area, refrigerator, area hygienic services, c.comunitario, market viñani, vending area vegetables , zone sale chicken chicken meat, clothing sale area, juice sale area, area of camping, area sale of tubers, barn uses multiple
Raw text data extracted from CAD file:
| Language | Spanish |
| Drawing Type | Block |
| Category | Retail |
| Additional Screenshots |
 |
| File Type | dwg |
| Materials | Wood, Other |
| Measurement Units | Metric |
| Footprint Area | |
| Building Features | Garden / Park, Deck / Patio, Parking |
| Tags | autocad, block, blueprint, commercial, DWG, mall, market, shopping, supermarket, supply, trade |







