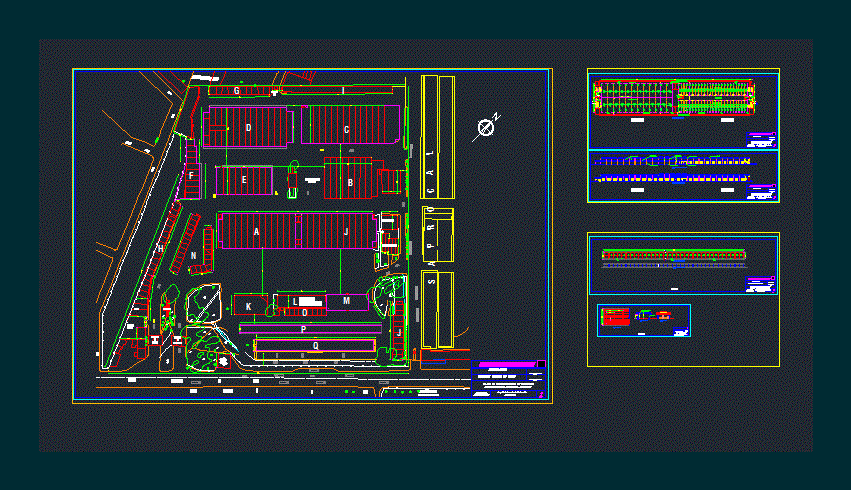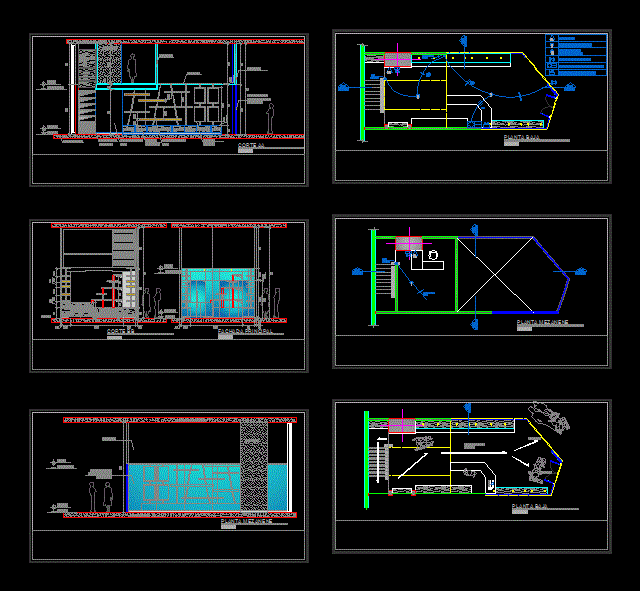Market Supply DWG Block for AutoCAD

Market supply. Plant – Views
Drawing labels, details, and other text information extracted from the CAD file (Translated from Spanish):
owner name, professional street, professional name, street owner, land area, street terrain, owner :, sup.terreno :, address :, professional designer :, cta.cte.ctral.:, location :, work :, sign, prof .proyectista, proprietor, sup.proyectada :, built area, sup.approve :, area to build, professional constructor :, prof.constructor, nib, centered, superior of waterproofing, sealed with silicone cord., with mortar monolayer, gotegran type finished in stone, and plastering, legend, detail floor indicator, elevator, bedroom, patio, dining room, bathroom, study room, gallery, barbecue, dressing room, kitchen, bedroom service, parking, street cap. aranda, street governor irala, asunción, mora, san pablo, del, chaco, avenue, defenders, fernando, street, picazu, ramirez, market, municipal, supply, bank, national, promotion, citsa, company, international, telecommunication , arb, fernando de la mora, gral bernardino, knight, victory, lieutenant, josé, lopez, cacique, ñangapiry, mareyran, andres, cotton, san jose, blas, francisco, marshal, stigarribia, perez, caracara, set, housing , general bernardino, deposit of, transport of, the city of, club, lloyds, bank, clinic, soul, acupunt, station, services, copetrol, general plant of set, calmays. r. l., pycazú, franco, municipal market, supply, international company, telecommunications sa, saprocal, municipality of assumption, general direction of works, mayor, plan of regularization of address, signature, municipal supply assumption, ladies bathroom, bath gentleman , deposit, boxes type a, circulation, boxes type b, deposit, open, cooperative, administration, portal of entry, exit portal, scale, camera, refrigerator, workshop, general facade as a whole, structural channel of hºaº, pillars of hºaº revoked, foundation of hº loaded in situ, beams of hºaº revoked, platform, unloading area, ramp, hº floor loaded in situ, summon of prefabricated hexagonal concrete slabs, block a, block j, embedded channel, ceiling hºaº, metal roof, metal structure, brick wall, machine room floor, city, cross section, front facade, module detail, access ramps , offices on the top floor, upper floor – offices, interior street, access ramp, national agricultural union, block d, block p, block q, block c, ladies bathroom, men’s bathroom, transverse facade, block c, blocks gei, block m, facade, block f, plant, bathroom, parking, metal screen, fire prevention project, general plant of potatoes and onions, wood protector, block e, surface :, block g, block i, equipped fire hydrant, autonomous emergency lighting., audio visual alarm, references, kg., abc, bie, long. mts., aav, manual control button., pmc, siamese fire hydrant, bis, electronic system, differential circuit breaker, emergency exit sign, dd, you, se, smoke-heat detector, central control panel., pcc, fire extinguishing system, signal, hydraulic system, retention valve, electrical protection, the pcc, all material used to separate premises must be incombustible .-, cta. cte. ctral.:, general plant., to the main network
Raw text data extracted from CAD file:
| Language | Spanish |
| Drawing Type | Block |
| Category | Retail |
| Additional Screenshots |
 |
| File Type | dwg |
| Materials | Concrete, Plastic, Wood, Other |
| Measurement Units | Metric |
| Footprint Area | |
| Building Features | Garden / Park, Deck / Patio, Elevator, Parking |
| Tags | autocad, block, commercial, DWG, mall, market, plant, shopping, supermarket, supply, trade, views |







