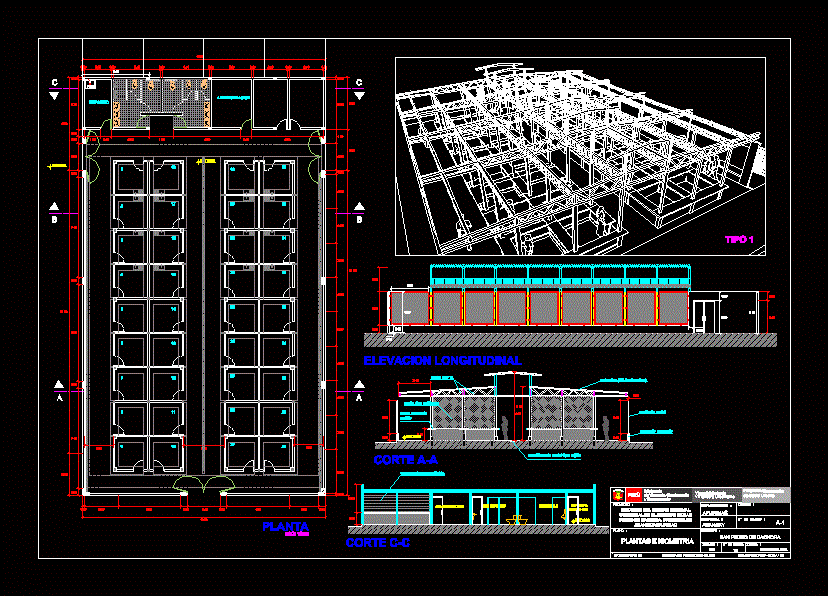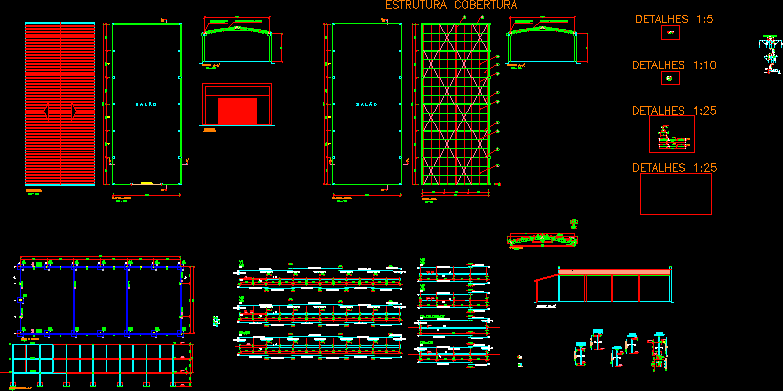Market Supply For Rural Areas DWG Elevation for AutoCAD

General Planimetria – appointments – elevations
Drawing labels, details, and other text information extracted from the CAD file (Translated from Spanish):
bathroom, overweight lightweight mortar, bekron adhesive, white marshall washbasin, predosed solid concrete structural block, sheet-based expansion joint, autoclaved cell., laminated slab, termination, sipa organic texture, cortagotera, reinforced concrete wall, according to calaculo, aa cut, coop type mesh, concrete parapet, metal mesh, polished cement table, grid type metal sump, waste disposal, administration, shh ladies, shh males, cc cut, longitudinal lift, construction, ivienda, ministry, amie, nto , ane, date:, district:, province:, scale:, plane:, plants and isometry, projection system: utm, department:, ubigeo:, program, generation, of urban land, project:, vice-ministry, housing and urbanism, pool, plant, deposit, creation of the commercial communal center in the district of san pedro de cachora, province of abancay-apurimac, apurimac, abancay, san pedro de cachora
Raw text data extracted from CAD file:
| Language | Spanish |
| Drawing Type | Elevation |
| Category | Retail |
| Additional Screenshots |
 |
| File Type | dwg |
| Materials | Concrete, Other |
| Measurement Units | Metric |
| Footprint Area | |
| Building Features | Pool |
| Tags | agency, appointments, areas, autocad, boutique, DWG, elevation, elevations, general, Kiosk, market, Pharmacy, planimetria, rural, Shop, supplies, supply |







