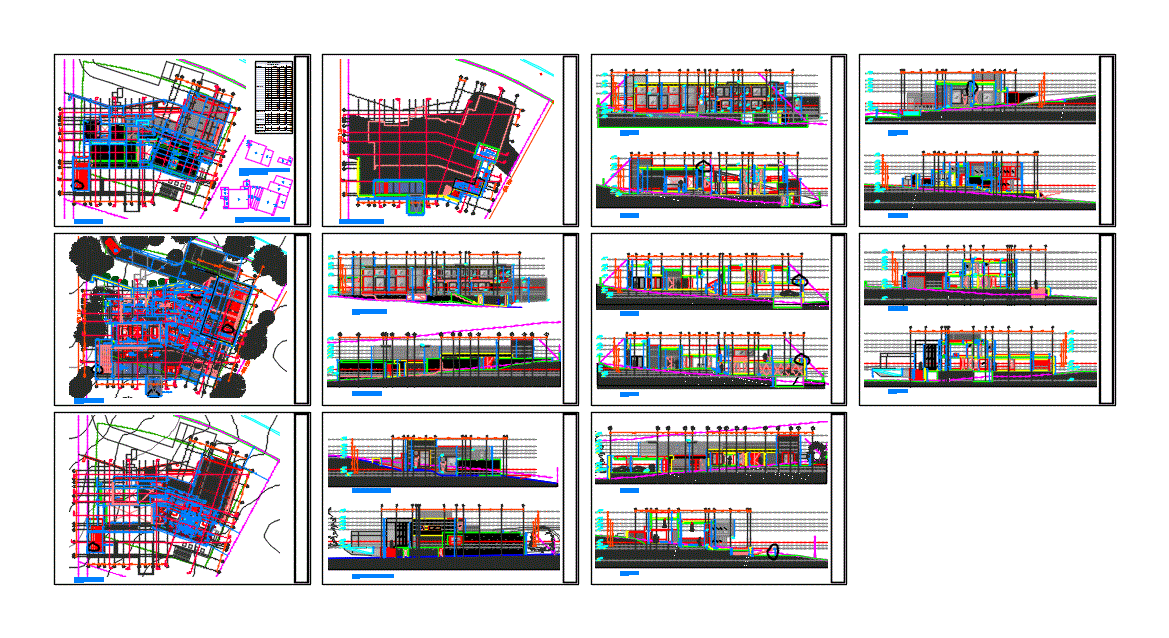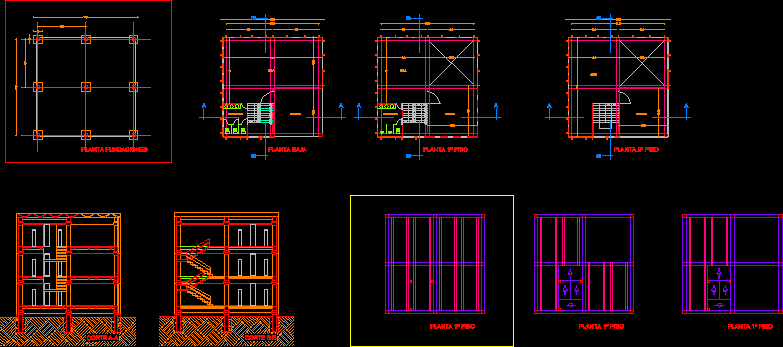Marquez Luxury Residence DWG Block for AutoCAD

Luxury residence in an apartment; with spacious rooms; swimming pools; service area; Collector parking; Horse wine cellar and safety.
Drawing labels, details, and other text information extracted from the CAD file (Translated from Spanish):
projections, dimensions, dimensions axes, floors, surfaces, demarcations and, restrictions, terrain, doors, windows, furniture, partitions, walls, reference axes, veneers, plant levels, hatch walls, hatch floors, cuts, trees, axes, hatch partitions , texts, access, stone fence, elect pipes, wooden fence, water pipes, lot, rslt, bunker, fairway, highlight, cobblestone, telephony, manquehue, street in asphalt, concrete, house, neighbor, courtyard of light open, linen closet, lucarna, corridor, wc, shower, jacuzzi terrace, niche, access, cl. visits, cl. boards, bathroom visits, dining room, patio kitchen, patio services, closet boiler and calefonts, exit terrace, covered terrace, grill meson on site, furniture terrace with sun umbrellas, deckchairs, children playground, hallway, be visits, wine cellar , pantry, laundry, closet auto spare parts, automatic gate, yard maneuvers, clean cellar, work table, tasting table, linen closet, bathroom pool, bathroom gardener, cellar, filters, main room, children, terrace, kitchen, exit ground, west elevation, north elevation, south elevation
Raw text data extracted from CAD file:
| Language | Spanish |
| Drawing Type | Block |
| Category | House |
| Additional Screenshots |
 |
| File Type | dwg |
| Materials | Concrete, Wood, Other |
| Measurement Units | Metric |
| Footprint Area | |
| Building Features | Garden / Park, Pool, Deck / Patio, Parking |
| Tags | apartamento, apartment, appartement, area, aufenthalt, autocad, block, casa, chalet, collector, dwelling unit, DWG, garage, haus, house, Housing, logement, luxury, maison, mansion, pools, residên, residence, rooms, service, swimming, swimming pool, unidade de moradia, villa, wohnung, wohnung einheit |








