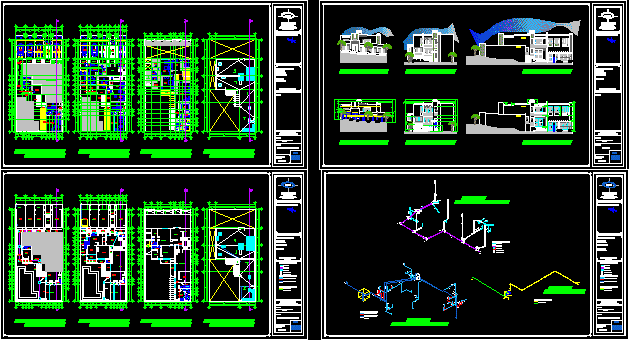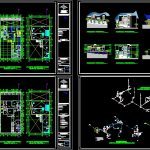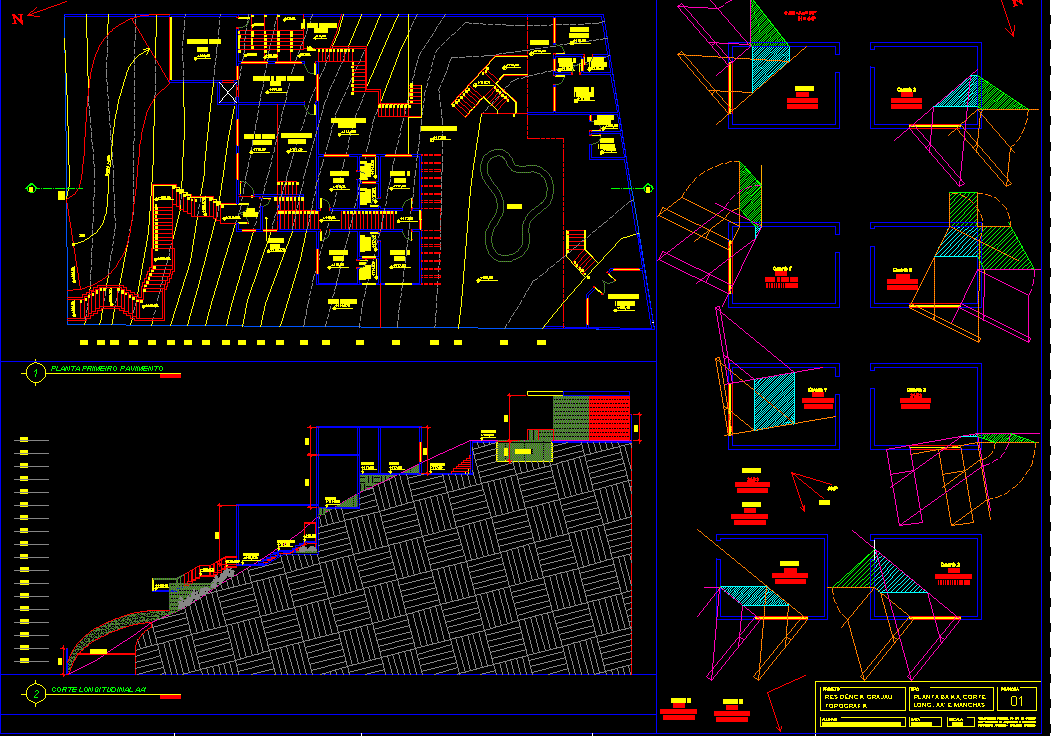Martinez Osorio House DWG Block for AutoCAD

Housing in 15×30 m – Two plants – Three bedrooms – Unbalanc – Arc. Humbero Osorio
Drawing labels, details, and other text information extracted from the CAD file (Translated from Spanish):
plant, ban, bap, architectural plant, location, in mts., key, architectural plants, arq. humberto osorio alvarez., design: architect, drawing :, drawing :, clouds no. _______, notes:, Mexico., Morelia Michoacan, location, owner:, house room, project data, project: location sketches, architect, architect, osorio alvarez humberto, osorio, humberto osorio alvarez, colonia lomas de vista bella , wc, hall, kitchen, service patio, breakfast room, dining room, room, laundry, stay, fireplace, fountain, master bedroom, dressing room, spa, bathroom, hallway, terrace, bedroom dany, bedroom visits, tv room, study, gym, shower, games room, area, ironing, garden, walker, direction of runoff, service room, bathroom service, warehouse mantto., filling, or natural terrain, pool, piano, bar, portico access, sidewalk, facades, close-up level …_____, ground floor …_____, upper floor …_____, roof plant …_____, main facade …___, rear facade …___, front left …___, ban, to the municipal collector, bcan, bcap, washbasin, watering can, sanitary symbology, black water drop, descent of rainwater, meter, food, s.c.a.f., w. c., nose wrench, scac, bcac, bcaf, pumping cage, float, cistern, sink, washing machine, laundry, step heater, scg, whirlpool, jacuzzi, step heater., bcg, valve, filling gas, preparation for steam, hydraulic symbolism, symbology gas, water tank, heater, preparation of, for steam., system, hydropneumatic, ornamental source, isometric, installation of hydraulic, registration, to the collector, municipal, tarja bar, center, washing, tub, whirlpool, strainer, rainwater runoff, source, sanitary installation, stationary tank, stove, washing center, heater, steam preparation, gas installation
Raw text data extracted from CAD file:
| Language | Spanish |
| Drawing Type | Block |
| Category | House |
| Additional Screenshots |
 |
| File Type | dwg |
| Materials | Other |
| Measurement Units | Metric |
| Footprint Area | |
| Building Features | Garden / Park, Pool, Fireplace, Deck / Patio |
| Tags | apartamento, apartment, appartement, arc, aufenthalt, autocad, bedrooms, block, casa, chalet, dwelling unit, DWG, haus, house, Housing, logement, maison, plants, residên, residence, unidade de moradia, villa, wohnung, wohnung einheit |








