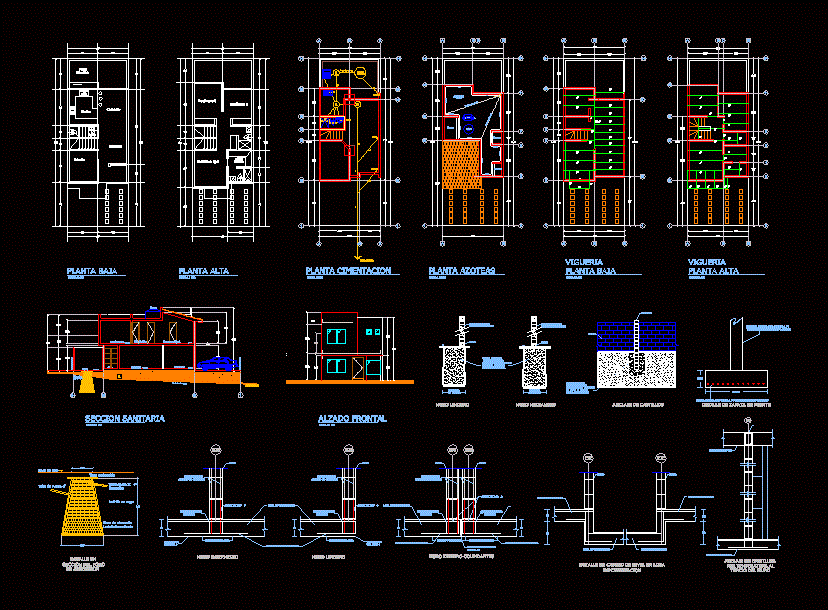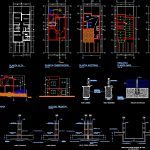Mas House Construction DWG Detail for AutoCAD

House social interest DETAILS Construction details and technical cone beams, sanitary engineering,. Stormwater treatment and foundation
Drawing labels, details, and other text information extracted from the CAD file (Translated from Spanish):
slab of foundation, upper floor, beams, bedding, castles, detail in section of the well, absorption, polyethylene, floor level, excess, brick rope, absorption zone, huacaleado brick, sanitary section, lid recordable, patio, well, absorption, alac., ground floor, bedroom, dining room, distributor, dome, master bedroom, fence wall, projection of, adjoining wall fence, wall, roofs plant, indicated on floor, intermediate wall, armed of lower bed, front elevation, foundation plant, upper, axis, general network, property limit, or similar, polystyrene joint, foundation, level change detail in slab, jalcreto solid, in plan, indicated, wall medianero, accommodated breaststroke, compactando in layers, floor-cement, wall of partition, given, npt, anchorage of castles, castle, stay, study, kitchen, service, ban, bap, well of absorption, line too much, gas tank, zavaleta, roof, water tank, third of the wall, po r temperature, shoe detail in bridge, mezzanine floor, top floor projection, bathroom, closet, dressing
Raw text data extracted from CAD file:
| Language | Spanish |
| Drawing Type | Detail |
| Category | Condominium |
| Additional Screenshots |
 |
| File Type | dwg |
| Materials | Other |
| Measurement Units | Metric |
| Footprint Area | |
| Building Features | Deck / Patio |
| Tags | apartment, autocad, beams, building, condo, construction, DETAIL, details, DWG, eigenverantwortung, Family, group home, grup, home, house, interest, laying of foundations, mehrfamilien, multi, multifamily housing, ownership, partnerschaft, partnership, Sanitary, social, technical |








