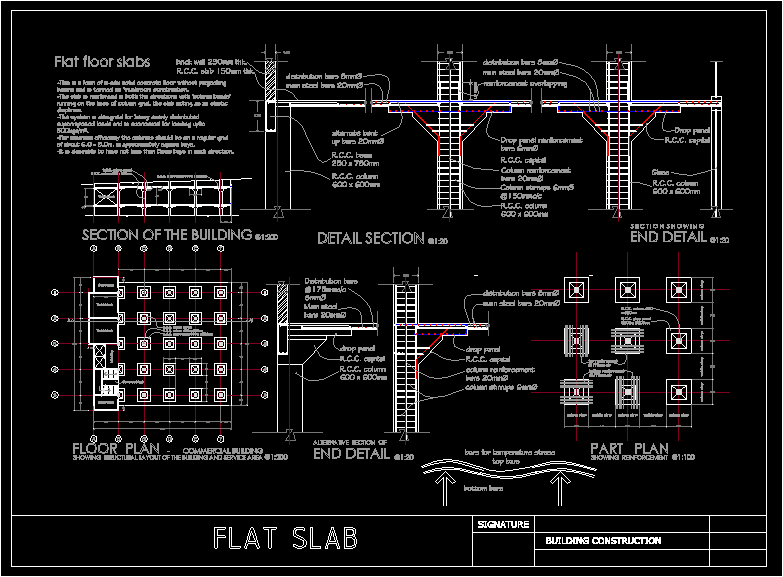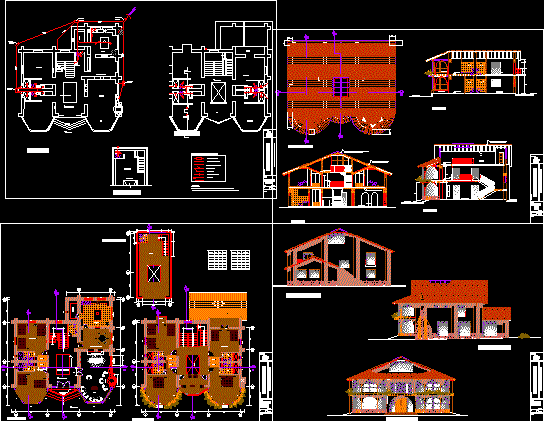Mashroom, Heavy Load Reinforced Concrete Slab Floor Construction, India DWG Full Project for AutoCAD

Flat slab, slab lower beam, Construction Mashroom, solid concrete floor without projecting hatches.Tambien site termed Mashroom Construction in India. The system is designed for heavy loads uniformly distributed superimposed, is how INTAS
Drawing labels, details, and other text information extracted from the CAD file:
store room, toilet block, lift lobby, staircase block, toilet block, store room, r.c.c. column, r.c.c. drop panel, r.c.c. column capital, r.c.c. column, r.c.c. drop panel, r.c.c. column capital, toilet block, column strip, middle strip, column strip, middle strip, column strip, middle strip, column strip, middle strip, column strip, top reinforcement, bottom reinforcement, r.c.c. column, r.c.c. drop panel, distribution bars, main steel bars, distribution bars, main steel bars, column reinforcement bars, column stirrups, drop panel, r.c.c. capital, r.c.c. slab thk., brick wall thk., column reinforcement bars, column stirrups, drop panel, r.c.c. capital, reinforcement overlapping, r.c.c. column, r.c.c. beam, alternate bent up bars, drop panel reinforcement bars, r.c.c. capital, r.c.c. column, glass, end detail, end detail, alternative section of, detail section, lap length, distribution bars, main steel bars, distribution bars, main steel bars, drop panel, r.c.c. capital, r.c.c. column, flat floor slabs, is form of solid concrete floor without projecting beams and is termed as construction. slab is reinforced in both the directions with running on the lines of column the slab acting as an elastic diaphram. system is designed for heavy evenly distributed superimposed loads and is economical for loading upto maximum efficiency the columns should be on regular grid of about in approximately square bays. is desirable to have not less then three bays in each direction., pile foundation, ashish c. bedmutha, year, building construction, rizvi college of architecture, signature, part plan, showing reinforcement, floor plan commercial building, showing structural layout of the building and service area, section of the building, bars for temperature stress, top bars, bottom bars, flat slab, building construction, signature
Raw text data extracted from CAD file:
| Language | English |
| Drawing Type | Full Project |
| Category | Construction Details & Systems |
| Additional Screenshots | Missing Attachment |
| File Type | dwg |
| Materials | Concrete, Glass, Steel |
| Measurement Units | |
| Footprint Area | |
| Building Features | |
| Tags | autocad, beam, concrete, construction, dach, dalle, DWG, escadas, escaliers, flat, floor, full, heavy, india, lajes, load, mezanino, mezzanine, platte, Project, reinforced, reservoir, roof, slab, solid, stair, telhado, toiture, treppe |








