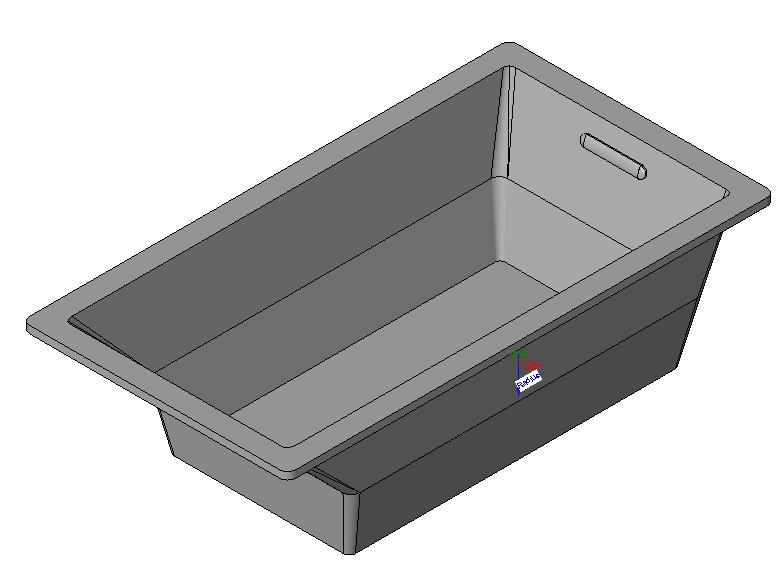Mask DWG Block for AutoCAD
ADVERTISEMENT

ADVERTISEMENT
Mask of several installations to be presented at Municipality of Buenos Aires City
Drawing labels, details, and other text information extracted from the CAD file (Translated from Spanish):
Xxxxxx xxx, Secc:, Territorial contribution, Sketch of location:, Circ, user, Street:, Xxx, Cover surface xx, headline, Apple, Parc:, Zoning:, scale:, Inst. Xxxxxxxx, Xxxx, Xxx, Xxxx, Free surface xx, D.n.i., sun, The approval of the plans does not, The obligation to have permission to use, professional, Xxxxxx, Red xxxxxx, Xxx, D.n.i., sun, Esc., Arq. Asoc., New fax:, Preliminary project, date:, Esc., Arq. Asoc., New fax:, Preliminary project, date:, Esc., Arq. Asoc., New fax:, Preliminary project, date:, Esc., Arq. Asoc., New fax:, Preliminary project, date:, low level, ground floor, low level
Raw text data extracted from CAD file:
| Language | Spanish |
| Drawing Type | Block |
| Category | Drawing with Autocad |
| Additional Screenshots |
 |
| File Type | dwg |
| Materials | |
| Measurement Units | |
| Footprint Area | |
| Building Features | |
| Tags | aires, autocad, block, buenos, city, DWG, installations, mask, municipality, normas, normes, presented, SIGNS, standards, template |








