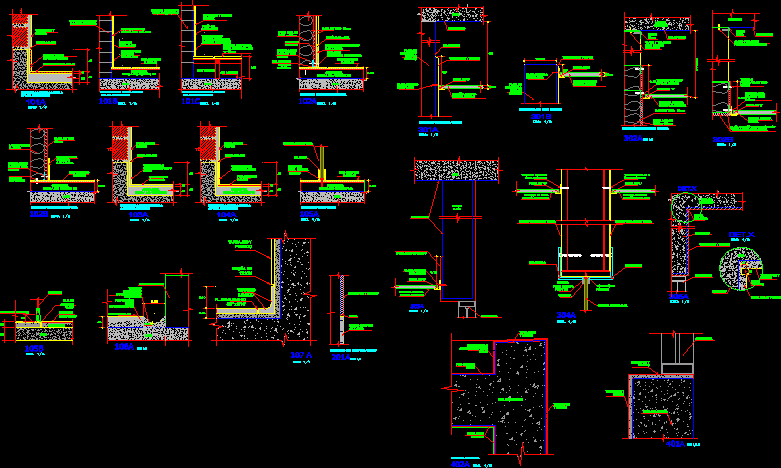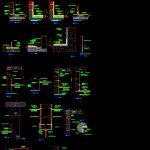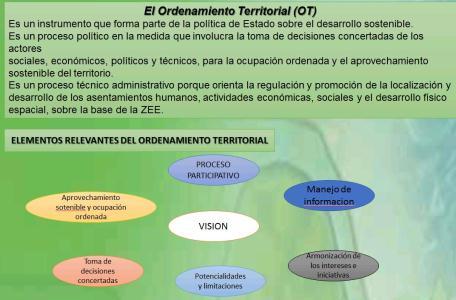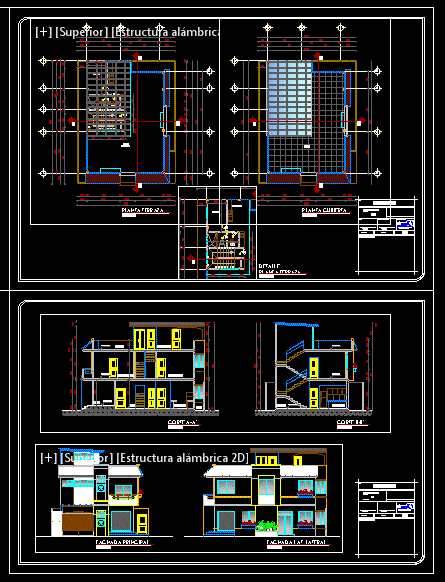Masonry Construction Details DWG Section for AutoCAD

Sections and Construction Details in Masonry.
Drawing labels, details, and other text information extracted from the CAD file (Translated from Spanish):
tarrajeo with waterproof mortar in gutter, waterproof polished cement floor, slab, brick wall, concrete slab or brick wall, steel nail for plates, brick wall meeting, tarrajeado and painted, variable, bruña, meeting with brick wall, encounter with brick wall or concrete plate, without finishing, concrete slab, encounter with drywall wall, flexible polyurethane sealant, acoustic membrane, concrete, det.x, carpentry, meeting with screen, silicone, socket, for glass, screw of fixation, corner, wall or plate, semi-polished cement floor, brick wall or concrete slab, meeting with brick wall or concrete slab, technical floor, pasty and painted latex, washed terrazzo, tarrajeo and painted, polished cement floor, concrete slab, teatina sardinel, mineral fiber tile, fulminating screw, screen, semi-polished cement, subfloor
Raw text data extracted from CAD file:
| Language | Spanish |
| Drawing Type | Section |
| Category | Handbooks & Manuals |
| Additional Screenshots |
 |
| File Type | dwg |
| Materials | Concrete, Glass, Masonry, Steel, Other |
| Measurement Units | Metric |
| Footprint Area | |
| Building Features | |
| Tags | autocad, construction, details, DWG, masonry, meetings, section, sections |








