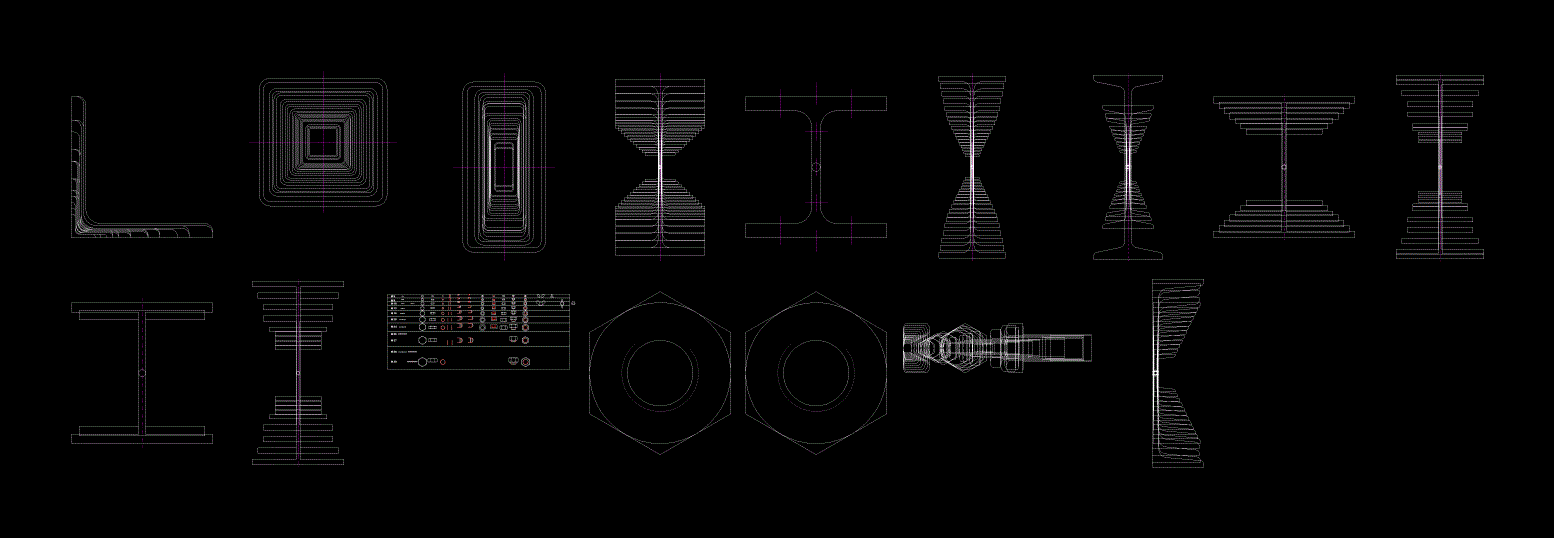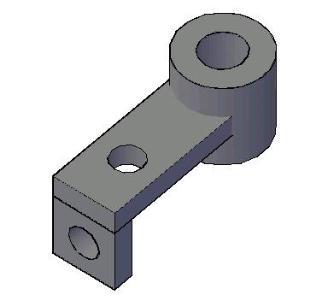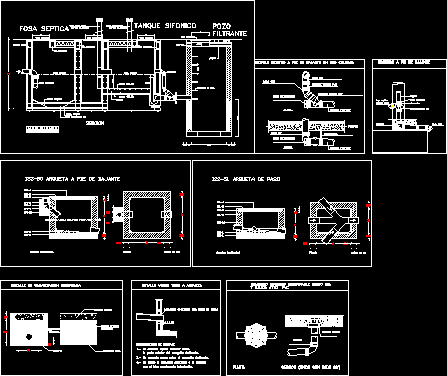Masonry Containment DWG Block for AutoCAD
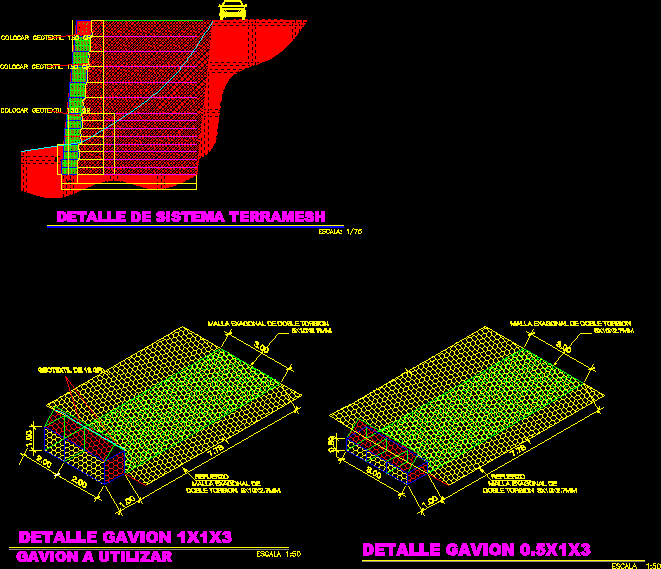
Cut – axonometric – specifications
Drawing labels, details, and other text information extracted from the CAD file (Translated from Spanish):
coated gutter, landslide area, construction of system of, reinforced ground terramesh, construction table, side, distance, course, its T, plant, scale, road construction of reinforced wall terramesh system, terramesh slope reinforcement, road adjacent to ravine, gabions system, slope stabilization, terramesh system plant, horizontal scale, landfill, loamy sand, coated gutter, construction table, side, distance, course, its T, Notes: Materials for the construction of gabions should be of very good durability safety. such materials must offer special guarantees for: corrosion protection due to: aggressiveness of the water floor galvanic current phenomena atmospheric agents safety against damage caused by: mechanical actions generated by soil compaction efforts fire actions of animals vandalism all wires must be reinforced galvanized. in areas of aggressive waters in marine works, materials of this type are also used, plasticized with pvc. for the filling of the baskets can be used stone of quarry material but always being careful not to use a stone that can be destroyed that contain excessive alkalinity in the composition of which may exist compounds since any of these elements could attack the wire despite its strong protection of zinc. the stones will not have cracks or other defects that can cause their deterioration by natural causes to reduce their size so that they leave the baskets of the gabions. the quantities of fine stone clay will not be allowed to exceed the weight of the stone filler. the wire for reinforced seams will be galvanized reinforced of mm of will have to provide along with the gabions an amount sufficient for the construction of the work., the estimated amount of wire is of for the gabions of of the of the with the weight of the supplied gabions., Arrangement for the construction of gabions Arrangement of gabions is carried out as follows: the metal structures in the workplace are spread out on the floor. lifting the walls by sewing the vertical edges with the appropriate wire are obtained the seams are executed in way passing the wire through all the voids of the meshes with double turns every two holes. after having prepared a good amount of gabions it is continued to place them according to their location well tied between by means of resistant seams along all edges in contact. all the gabions must be armed between both adjacent ones as those that are superimposed by rings staples made with the same wire. if the height of the gabions is m. braces must be placed inside of it in order to avoid excessive deformation in which it happens when there are heaps of rock empty spaces. tirant
Raw text data extracted from CAD file:
| Language | Spanish |
| Drawing Type | Block |
| Category | Construction Details & Systems |
| Additional Screenshots |
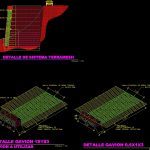 |
| File Type | dwg |
| Materials | Masonry, Plastic, Other |
| Measurement Units | |
| Footprint Area | |
| Building Features | |
| Tags | autocad, axonometric, block, containment, Cut, dach, dalle, DWG, escadas, escaliers, lajes, masonry, mezanino, mezzanine, platte, reservoir, roof, slab, specifications, stair, telhado, toiture, treppe, wall |



