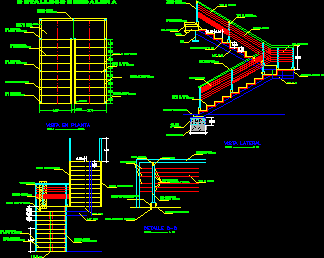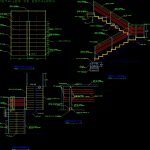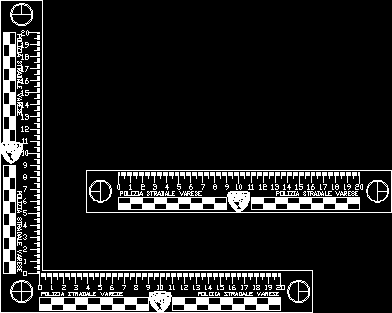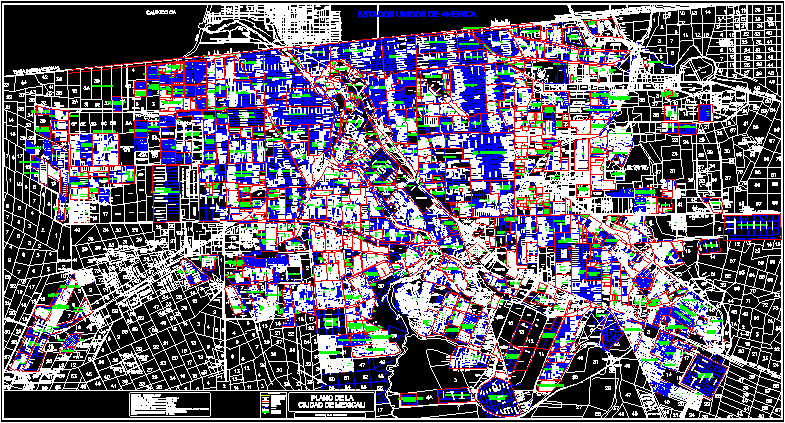Masonry Details DWG Section for AutoCAD

MASONRY DETAILS STAIRWAY – PLANT – SECTION -FACADE -S PECIFICATIONS
Drawing labels, details, and other text information extracted from the CAD file (Translated from Spanish):
of sealed red brick of seated with mortar of proportion, reinforced concrete, mortar with brick lid, mortar of proportion, of septum with mortar of proportion, reinforced concrete, details of mason, ovalin mca. helvex similar, reinforced concrete plate for washbasin. execution: to prop up properly to assemble a grid with rods of will be taken the forecasts to be able to receive later to the pipes of as well as the mixer the corresponding ovalín., Of marble, of prporcion pegamármol, of rod in both directions, reinforced concrete, marble plate, of annealed partition of the region, sink plate, thickness of brushed finish mm, of diameter, mortar s, of partition of red of the region, of electro-welded mesh caceton, from tepete tezontle, cement sand supply, natural, compacted, pvc tube, cane, pend., mortar of proportion, of septum of the seated with mortar of prporcion, diameter, sewage record, finished, concrete, of cement sand proportion, of cement sand to receive the bricklaying, cm brick, the minimum dimensions for records of masonry are cms the cover can be with frame framing of iron structural steel the interior finish of the should present a smooth surface with the corners of the finely finished background of polishing with metallic trowel, repison, reinforced concrete, of diameter, with radio chaff, of diameter, detail of dividing wall in bathrooms, unscaled, pvc tube, concrete slab, Stainless steel funnel., retouched, valance of, cement polished on, slab in area, Stainless steel tray., finished, fine polished cement, chicken coop, mortar, brickwork, wisp, for reinforcement., annealed wire around, reinforced concrete, chain, cm., tepetate stuffing, ceramic tile, Adhesive Sticker, flattened with mortar, sand prop., concrete, of the structure, placed inside, cm., anchor rods, dropper, panel, Aluminium tube, cm in diameter, front view, scale, rt cm., Aluminium tube, angular of mm, Aluminium tube, detail, angular of mm, Aluminium tube, cm in diameter, angular of mm, see detail, mm thick, cm in diameter, angular of mm, marble tile, Aluminium tube, scale, angular of mm, cm. with nut, Hexagonal head screw, Cm. of length, Cm., Aluminium tube, plant view, scale, Aluminium tube, cm in diameter, mm thick, angular of mm, cm in diameter, marble tile, angular of mm, mm thick, marble tile, Aluminium tube, cm in diameter, scale, side view, caps of h.g., cm in diameter, Aluminium tube, to pass welded rod, cm in diameter, Aluminium tube, angular of mm, Aluminium tube, armed, concrete slab, Aluminium tube, mm thick, marble tile, mm plate, hoops, compacted ballast, beam, cm in diameter, angular of mm, Aluminium tube, esc details
Raw text data extracted from CAD file:
| Language | Spanish |
| Drawing Type | Section |
| Category | Stairways |
| Additional Screenshots |
 |
| File Type | dwg |
| Materials | Concrete, Masonry, Steel |
| Measurement Units | |
| Footprint Area | |
| Building Features | |
| Tags | autocad, degrau, details, DWG, échelle, escada, escalier, étape, facade, ladder, leiter, masonry, plant, section, staircase, stairway, step, stufen, treppe, treppen |








