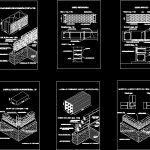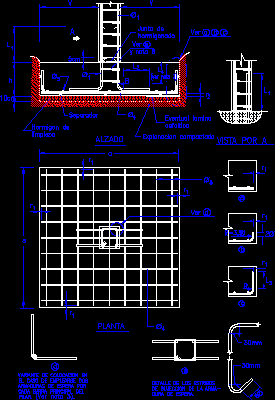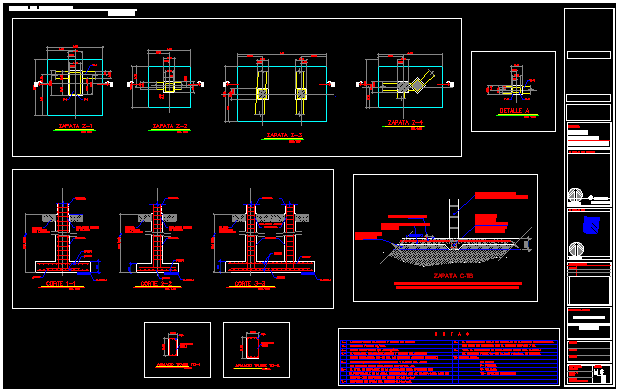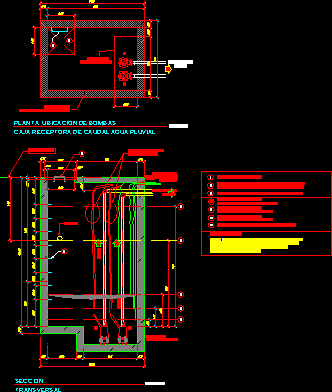Masonry DWG Detail for AutoCAD

Placement plums ambles and non ambles – Detail walls with masonry – Technical specifications
Drawing labels, details, and other text information extracted from the CAD file (Translated from Spanish):
common brick esc., wall of, Cyclopean foundation, foundation beam, horizontal insulator layer, column armor, common brick, units per bricks, mortar, hollow ceramic brick, units per bricks, wall of, exterior plaster, mortar, exterior floor, calcareous, subfloor, calcareous, plinth, hollow ceramic brick, mortar, column armor, horizontal insulator layer, foundation beam, Cyclopean foundation, exterior plaster, units per bricks, Cyclopean foundation, foundation beam, column armor, wall of, horizontal insulator layer, mortar, hollow ceramic brick, subfloor, calcareous, exterior floor, plinth, mortar, hollow ceramic brick, Cyclopean foundation, units per bricks, foundation beam, horizontal insulator layer, wall of, column armor, hollow concrete block, mortar, subfloor, calcareous, exterior floor, plinth, hollow concrete block, bricks esc, wall of, septum, Spinning head, spinning of tambourine, rope spinning, units per bricks, units per bricks, units per bricks, column armor, mortar, Cyclopean foundation, horizontal insulator layer, mortar, exterior plaster, reinforced wall, view esc., plant esc., cut esc., db each, brick, mortar, column armor, db each, plant esc., column armor, cut esc., db each, column armor, view esc., reinforced wall, db each, column armor, db each, mortar, foundation beam, foundation, db each, brick, chained wall, view esc., cut, foundation, foundation beam, mortar, brick, linking column, foundation, foundation beam, insulator layer, horizontal, bonding beam, Cyclopean foundation, foundation beam, horizontal insulator layer, common brick, place for column, mortar, spun, odd course, brick wall seen from, units per bricks, types of masons, units per bricks, brick, common brick, pressed brick, units per bricks, units per bricks, semi-detached brick, units per bricks, hollow ceramic brick, units per bricks, hollow ceramic brick, concrete block, units per bricks
Raw text data extracted from CAD file:
| Language | Spanish |
| Drawing Type | Detail |
| Category | Construction Details & Systems |
| Additional Screenshots |
 |
| File Type | dwg |
| Materials | Concrete, Masonry |
| Measurement Units | |
| Footprint Area | |
| Building Features | |
| Tags | autocad, block, brick walls, constructive details, DETAIL, DWG, masonry, mur de briques, panel, parede de tijolos, partition wall, placement, specifications, technical, walls, ziegelmauer |








