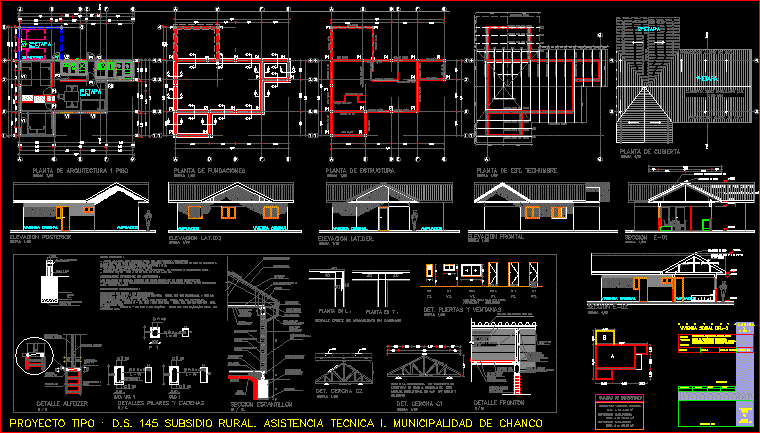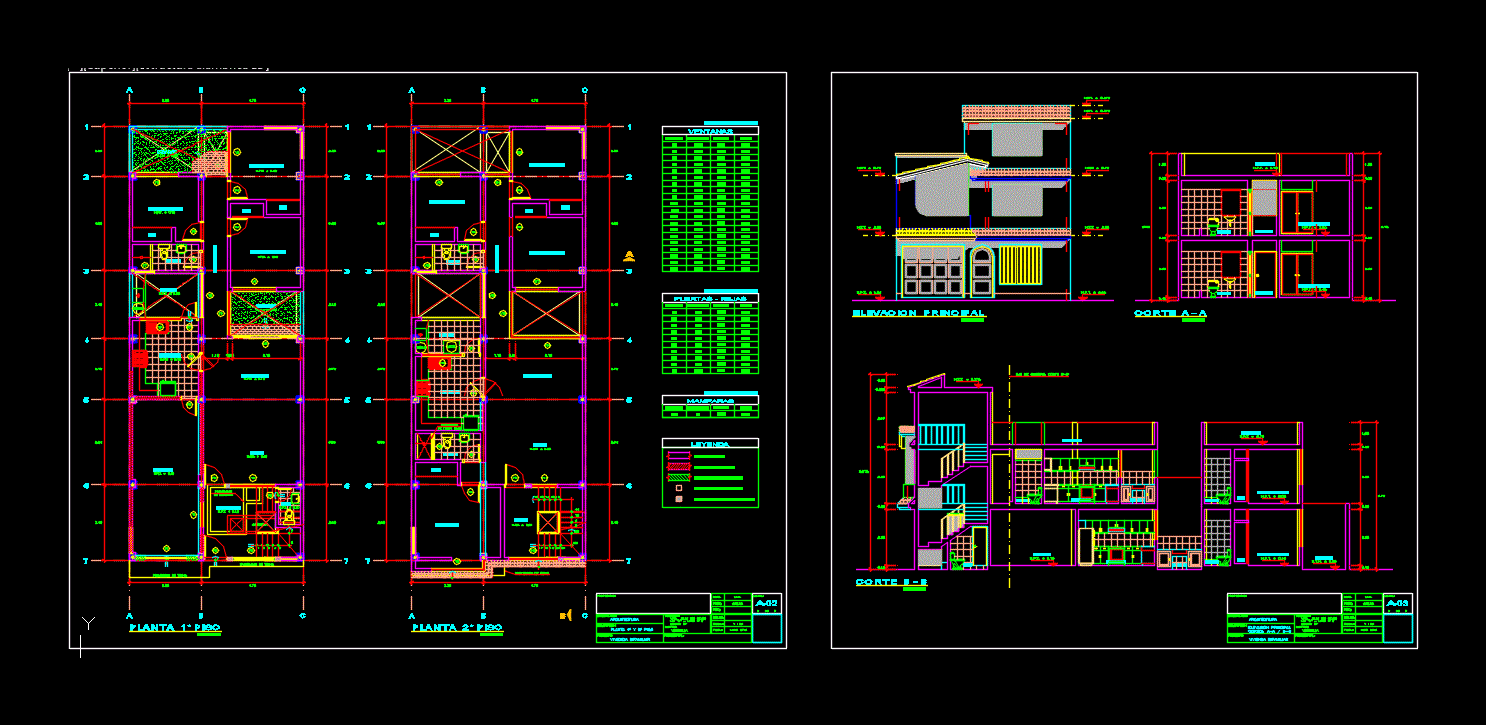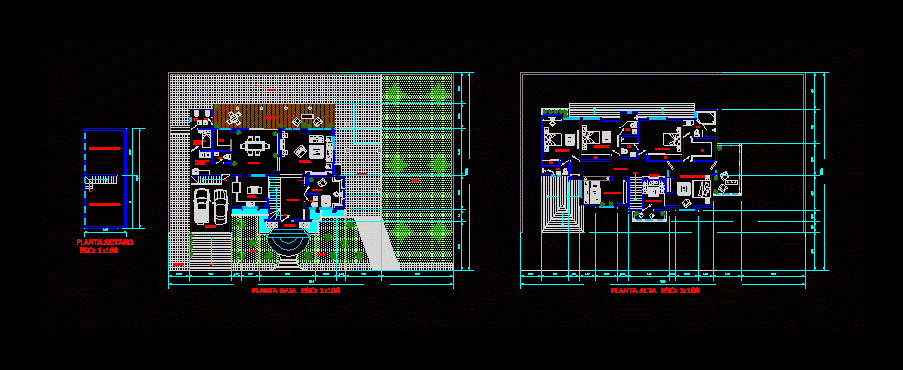Masonry Housing DWG Full Project for AutoCAD

Plant cuts elevations and details of social housing cast masonry and wood truss of 44 m2, the project still does not run .- Bricks
Drawing labels, details, and other text information extracted from the CAD file (Translated from Spanish):
project of social housing architecture, lamina, subject, approved cubicacion, approved and delivery, approved revision, approved et., content, location, architecture plant, foundations, structure, roof, elevations, section, details of structure, doors and windows. , drawing, scale: indicated, approval sun, date:, project, yanet azocar andrade, commune: chanco, drawing: jaa, project, owner, type c, social housing expansion project, housing extension, extension, original housing, easel zinc, polyethylene, compacted filling, sobrecimiento, die of, asparagus, filler, compacted, radier tuned, termination, gravel, double flooring is consulted, according to elevation of partitions, partition detail, given projection, foundation, emplantillado, emplantillado horm. poor, zinc alum standard wave according to eett, junquillo, channel and descents of rain waters in galvanized or pvc faith, scantillon section, compacted natural terrain, mechanically compacted gravel bed, firm terrain, alb. arm. fiscal brick, plant in l., plant in t., details pillars and chains, detail fronton, det. doors and windows, detail crossing of armors in chains, latticework, alfeizer detail, aluminum window, handmade brick, cortagotera, corrugated zinc cover o.s, frontal elevation, deck plant, plant est. roof, structure plant, foundations plant, rear elevation, elevation lat.der., elevation lat.izq., table of surfaces, surface original housing., surface expansion., bedroom, projection eaves, plant architecture, foundations, structure , roof, elevations, section, details of structure, doors and windows., scale: indicated, commune:, project, drawing: ln, plus one for, north, project: housing regularization., owner: julia elba executioner., architect: yanet azocar andrade., scales: indicated., content: elevations, cut, surface frame, outline, sheet no, architect, elevation pricipal., right lateral elevation., posterior elevation., cut a-a ‘., box surface, surface scheme, location scheme, surface. Location.
Raw text data extracted from CAD file:
| Language | Spanish |
| Drawing Type | Full Project |
| Category | House |
| Additional Screenshots |
 |
| File Type | dwg |
| Materials | Aluminum, Masonry, Wood, Other |
| Measurement Units | Metric |
| Footprint Area | |
| Building Features | Deck / Patio |
| Tags | apartamento, apartment, appartement, aufenthalt, autocad, brick, casa, cast, chalet, cuts, details, dwelling unit, DWG, elevations, full, haus, house, Housing, logement, maison, masonry, plant, Project, residên, residence, social, social housing, truss, unidade de moradia, villa, wohnung, wohnung einheit, Wood |








