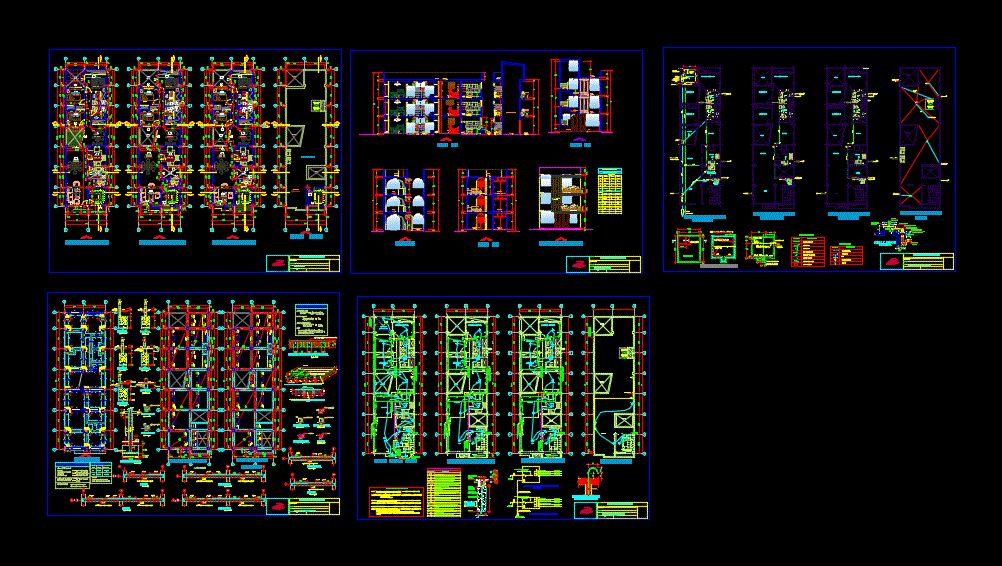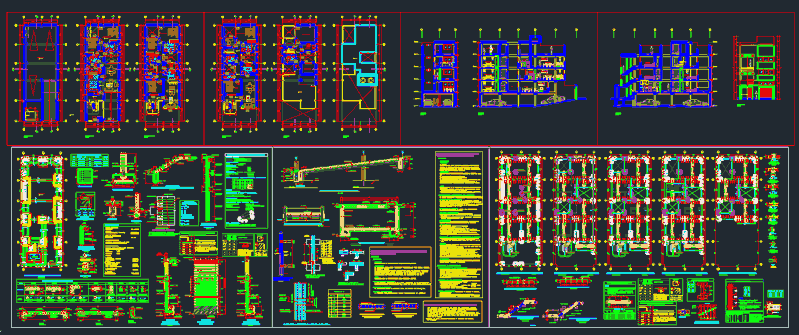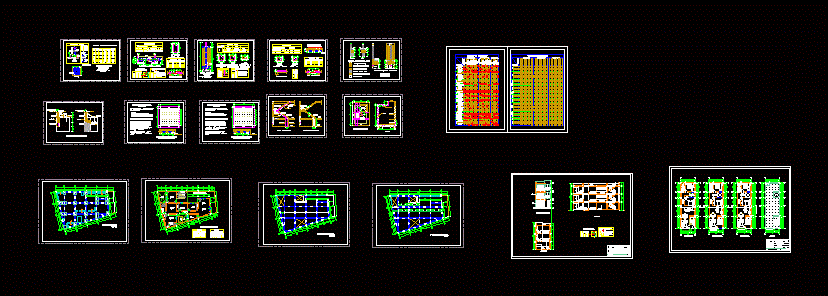Masonry Plan DWG Detail for AutoCAD
ADVERTISEMENT

ADVERTISEMENT
Details department building using :pannel W and concrete structure system
Drawing labels, details, and other text information extracted from the CAD file (Translated from Spanish):
north, aneles in the same p, year, union of p, aneles in escu, adra, cross ales, plaster ceiling, rises, step detail, termanado of the step, annealed wall, nose of the step, flattened step, bedroom , living room, dining room, utility room, wc, bathroom, balcony projection, terrace, living room, kitchen, empty, project: four-level apartment building, construction workshop v, masonry plane esc: variables cts: mts , designer: oscar aguirre diver department of architecture ug, street cañada de los martínez, blv. euquerío gonzalez, street san josé de cervera, blv. alfredo dugéz, specifications
Raw text data extracted from CAD file:
| Language | Spanish |
| Drawing Type | Detail |
| Category | Condominium |
| Additional Screenshots |
 |
| File Type | dwg |
| Materials | Concrete, Masonry, Other |
| Measurement Units | Metric |
| Footprint Area | |
| Building Features | |
| Tags | apartment, autocad, building, concrete, condo, department, DETAIL, details, DWG, eigenverantwortung, Family, group home, grup, masonry, mehrfamilien, multi, multifamily housing, ownership, pannel, partnerschaft, partnership, plan, structure, system |








