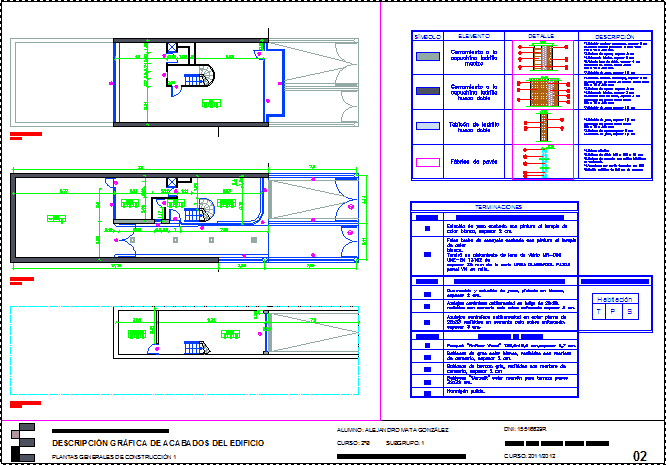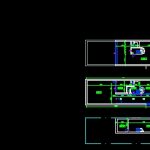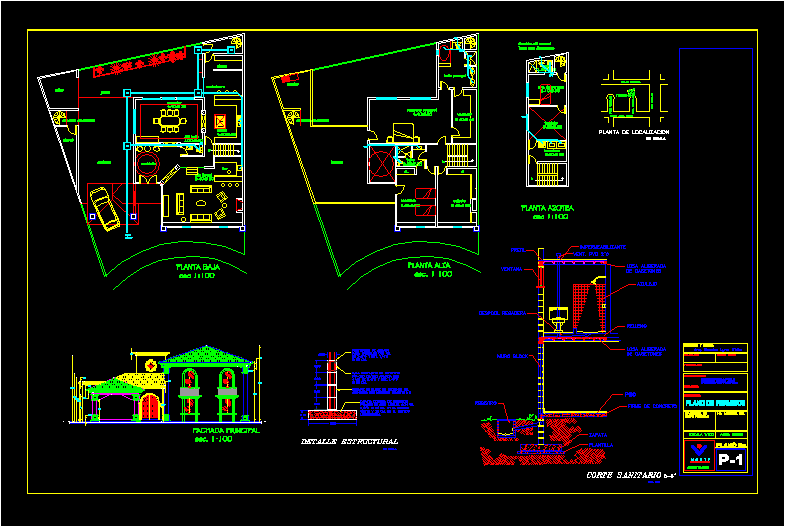Masonry Plants Unifamily Housing DWG Detail for AutoCAD

MASONRY PLANTS UNIFAILY HOUSING;INCLUDE FACTORY DEFINITION ; DETAILS OF ITS AND TABLE OF FINISHES .
Drawing labels, details, and other text information extracted from the CAD file (Translated from Spanish):
symbol, element, detail, description, closing to the nasturtium solid brick, closing to the nasturtium double hollow brick, double hollow brick partition, pavés factory, graphic description of the building finishes, graphic expression of the building technology, student: alejandro mata gonzález, esc. tec. superior building engineering of Granada, tutor: jose antonio mendez serrano, finishes, description of roof coverings, description of wall coverings, description of flooring, polished concrete., graphic representation, room, detail meeting pillar-capuchin, detail forged meeting-capuchin , second floor, third floor, quarry, glass wool, partition, pillar, elastic bands, plastering plaster, skirting board, elastic joint, floor, mortar layer, sealing band, metal profile, solid brick quarry to coat, paves, e. common, reinforced concrete wall, nasturtium, garage, living room, kitchen, toilet, main room, loft, bedroom, study room, master bathroom, master bedroom, bathroom, terrace, patio, basement, ground floor, plant first
Raw text data extracted from CAD file:
| Language | Spanish |
| Drawing Type | Detail |
| Category | House |
| Additional Screenshots |
 |
| File Type | dwg |
| Materials | Concrete, Glass, Masonry, Wood, Other |
| Measurement Units | Metric |
| Footprint Area | |
| Building Features | Deck / Patio, Garage |
| Tags | apartamento, apartment, appartement, aufenthalt, autocad, casa, chalet, DETAIL, details, dwelling unit, DWG, factory, finishes, haus, house, Housing, logement, maison, masonry, plants, residên, residence, table, unidade de moradia, unifamily, villa, wohnung, wohnung einheit |








