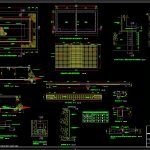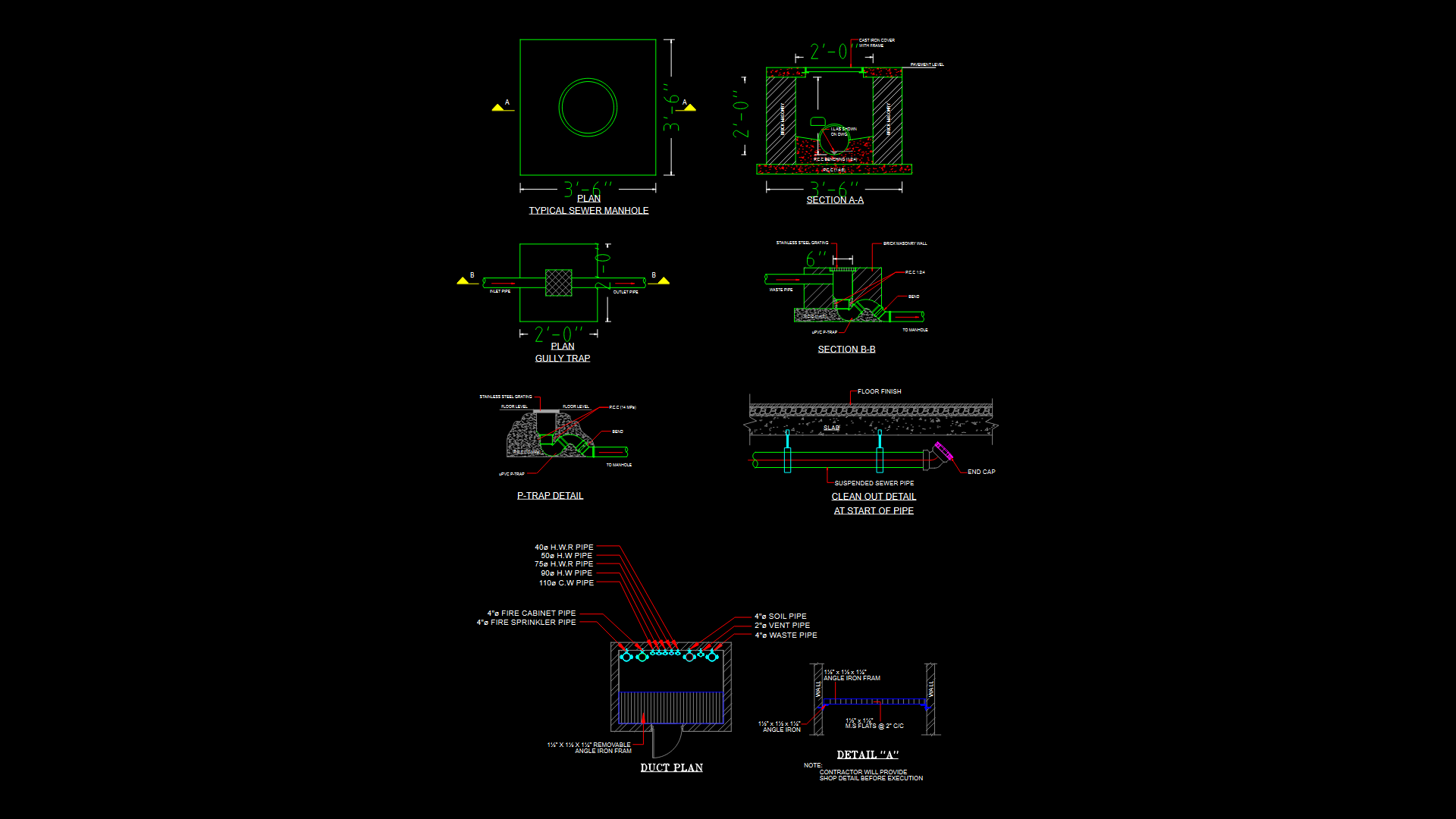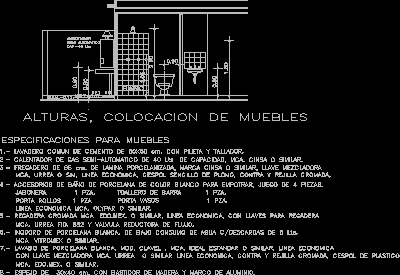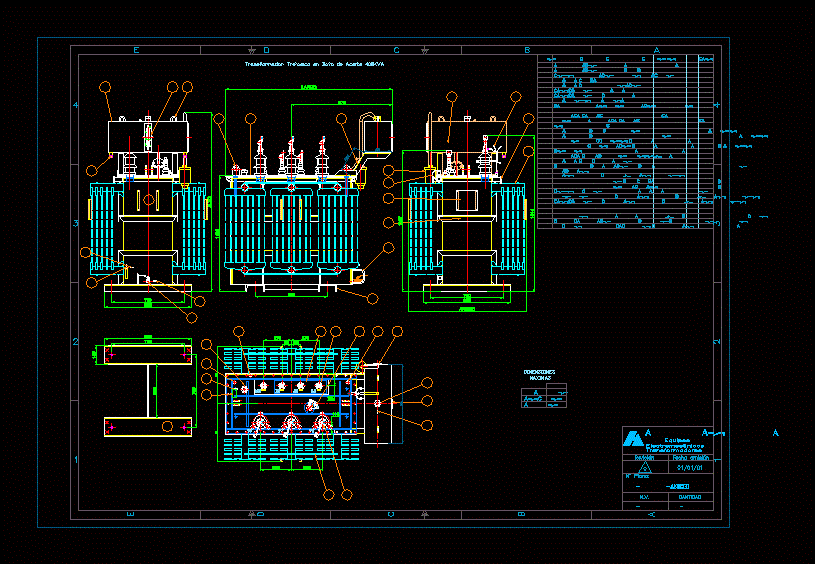Masonry Tank 100m3 DWG Full Project for AutoCAD

Executive project of masonry tank100m3 – Plants – Sections – Details
Drawing labels, details, and other text information extracted from the CAD file (Translated from Spanish):
Capacity masonry tank, Deputy general manager of infrastructure, Deputy director of projects, March of, Type plane, Ceas, Cast, Projection of the first cast, Vars do not. in both ways, Access ladder, dilatation meeting, Dentellon projection, Crown of the wall, Roof projection, cimentacion plant, Concrete bench, stone wall, cut, see detail, Classroom masonry, natural terrain, cut, see detail, Vars Of the no. Cms. In both directions to the center, see detail, ventilation, Vars, Deck slab plant, Reinforced upper slab, see detail, Vars, Vars Vars, Similar gasket, Similar unicel joint, Polyvinyl chloride gasket of, Detail of slab expansion joint, Vars do not., Stirrups no. Cms., detail, Vars do not., detail, Crown of the wall, Projection slab, sidewalk, Wall, Floor of the exterior staircase, cut, Vars do not., cut, cut, Detail of the, Tank cap, Var. do not. Lisa, Vars do not. Cms., Double tee, No., Vars do not. Cms, angle of, scale, Staircase plant, Marine, scale, Galvanized, Steps with galvanized pipe, Anchor of vars no., scale, scale, Approximate excavation., amounts of work, Tamped filling, Concrete of, reinforcing steel, Polyvinyl chloride gasket, Sikaflex similar board cms., Kg., Notes:, Similar unicel gasket cms., Ml., Concrete of, Concrete of, Steel ladder, P., Dimensions in centimeters elevations in meters. The tank will deflate on firm ground that admits stresses on a simple concrete template cms thick. Use concrete in slabs on bottom slab in casting dentellon use concrete placement will be vibrated with cms. The coatings will be cms. In lower slab trabes de cms. In the upper slab. Steel the reinforcement steel will be corrugated round the overlaps will be the diameter of the will take special care to clean the reinforcing steel to avoid that it contains oxide before depositing the concrete. Masonry masonry fabrication will be of class with a proportion of the interior of the tank will be cms. of thickness. Sandstone materials gravel sand should be cleaned of organic material dust. The maximum size of the gravel will be of the stone to manufacture the masonry should be clean angular additives all the concrete employed including the mortar for the flattening of the inner faces of the tank will have a festergal impermeable additive similar in proportion of per kg of cement of According to the manufacturer’s construction process the bottom slab will be cast in stages as indicated on the floor will give a fine finish of polished cement. The pipes for cleaning others should be placed as they are constructed by drowning them perfectly in mortar to avoid leaks. Joints as dilatation joint will be placed polyvinyl chloride of similar width mm as construction joint will be used on the top sikaflex similar on the inside polystyrene similar cms thick structural steel frames countermounts will be structural steel angle, scale, Description of rods in upper slab, Diameter in., do not. Reg., Long.total, Weight kg., Arq. Jorge cid rojas cel: city: puebla
Raw text data extracted from CAD file:
| Language | Spanish |
| Drawing Type | Full Project |
| Category | Water Sewage & Electricity Infrastructure |
| Additional Screenshots |
 |
| File Type | dwg |
| Materials | Concrete, Masonry, Steel, Other |
| Measurement Units | |
| Footprint Area | |
| Building Features | Deck / Patio, Car Parking Lot |
| Tags | autocad, details, distribution, DWG, executive, fornecimento de água, full, kläranlage, l'approvisionnement en eau, masonry, plants, Project, sections, supply, tank, treatment plant, wasserversorgung, water |








