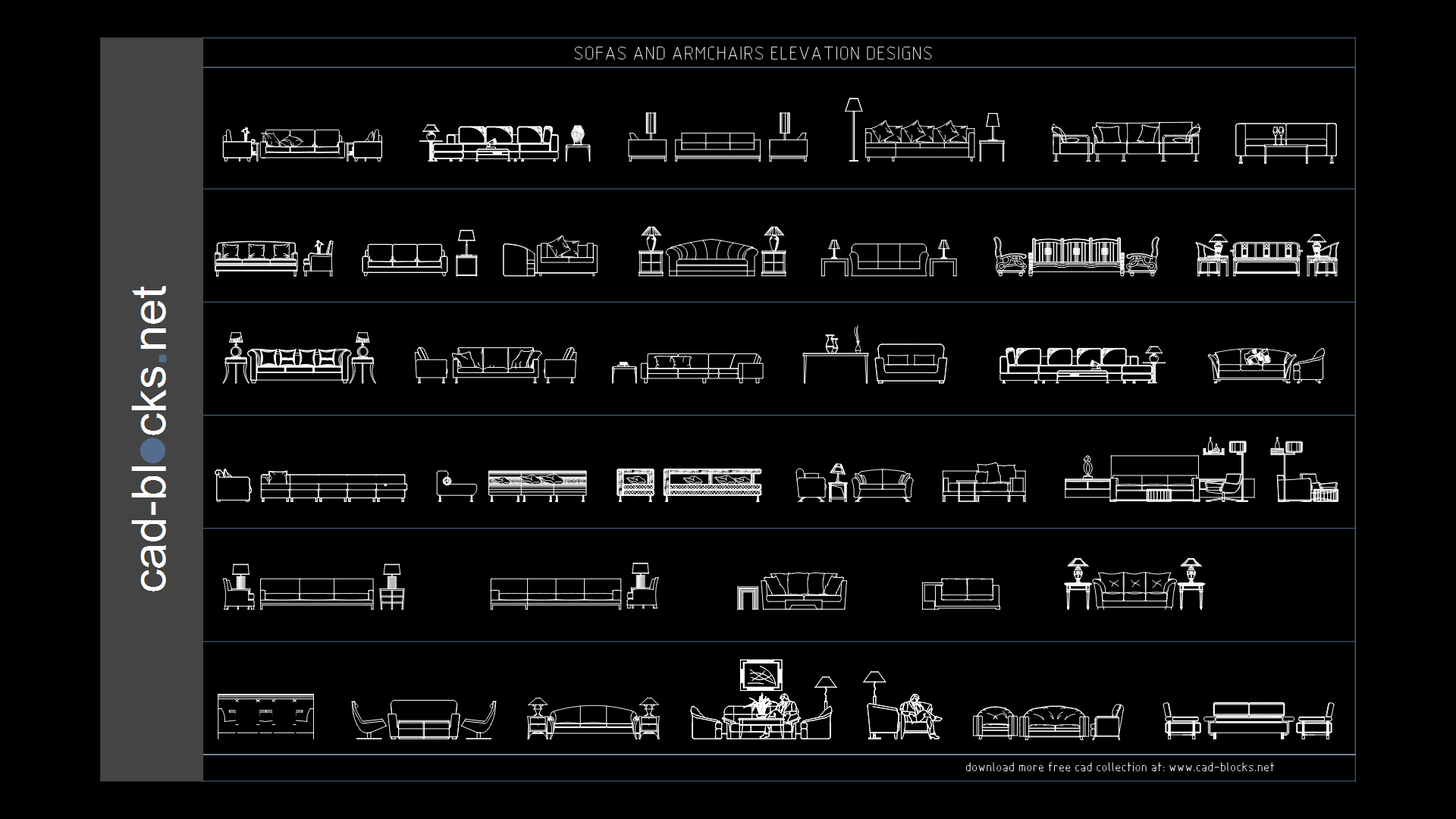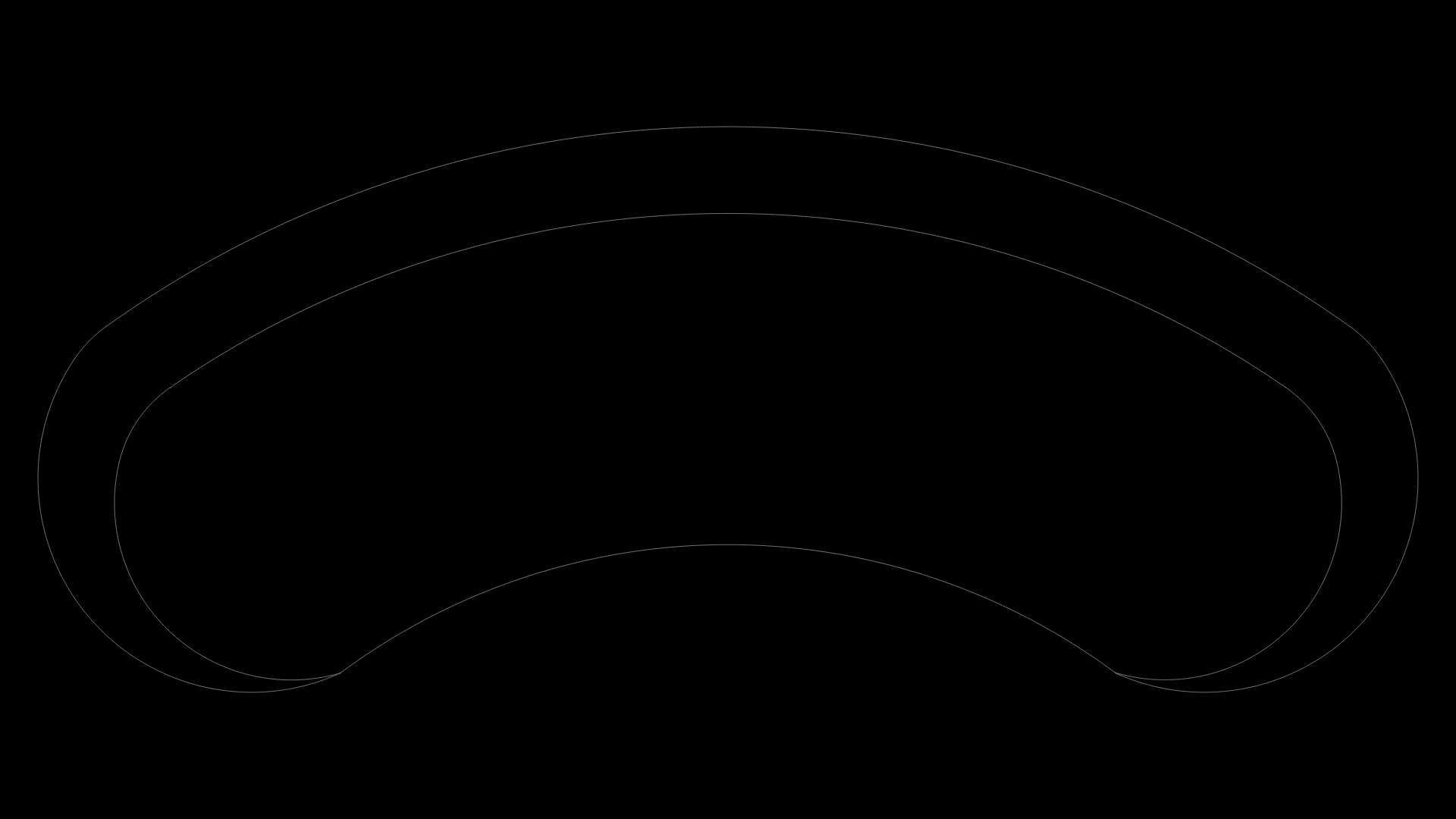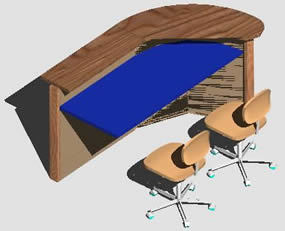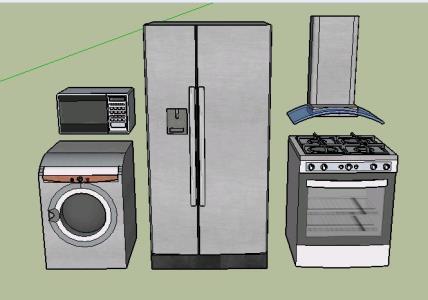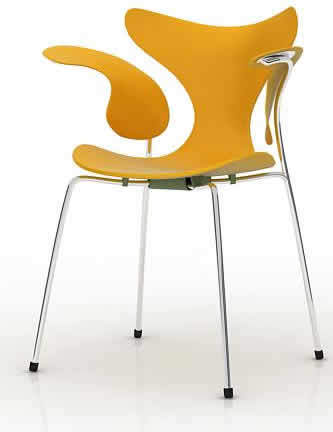Master Bedroom DWG Elevation for AutoCAD
ADVERTISEMENT
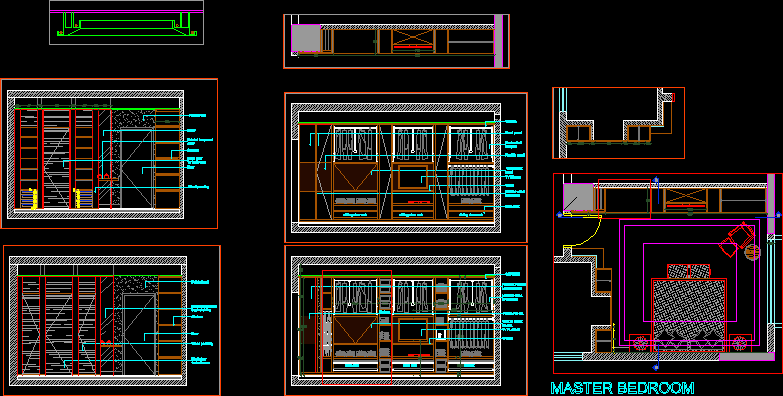
ADVERTISEMENT
Bedroom. Plain with elevations.
Drawing labels, details, and other text information extracted from the CAD file:
view title, del, shelves, tv plasma, wood, wood desk panel, mechanical hangers, painted wood lacquered, cornice, painted wall, painted lacquered book shelving, wood paneling, door, flash door for bathroom, master bedroom, tv plasma, wood, wood desk panel, mechanical hangers, painted wood lacquered, cornice, flexible panel, fixed panel, sliding shoe rack, shoe rack, shoe rack, painted lacquered shelf, mirror, fixed panel
Raw text data extracted from CAD file:
| Language | English |
| Drawing Type | Elevation |
| Category | Furniture & Appliances |
| Additional Screenshots |
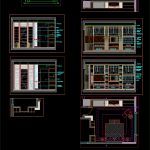 |
| File Type | dwg |
| Materials | Wood, Other |
| Measurement Units | Metric |
| Footprint Area | |
| Building Features | |
| Tags | autocad, bed, bedroom, closet, DWG, elevation, elevations, furniture, hanger, master, plain, roof |

