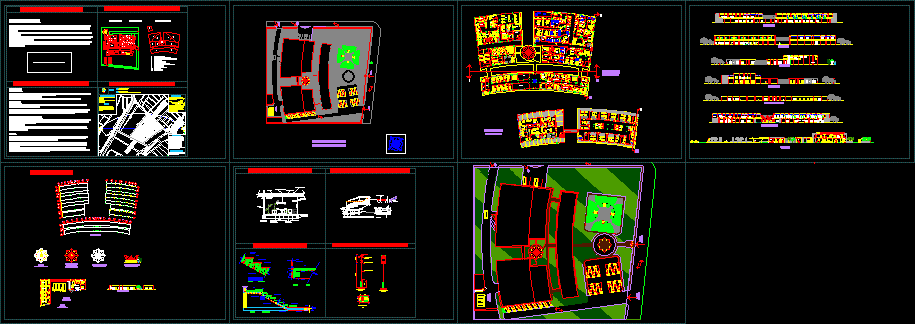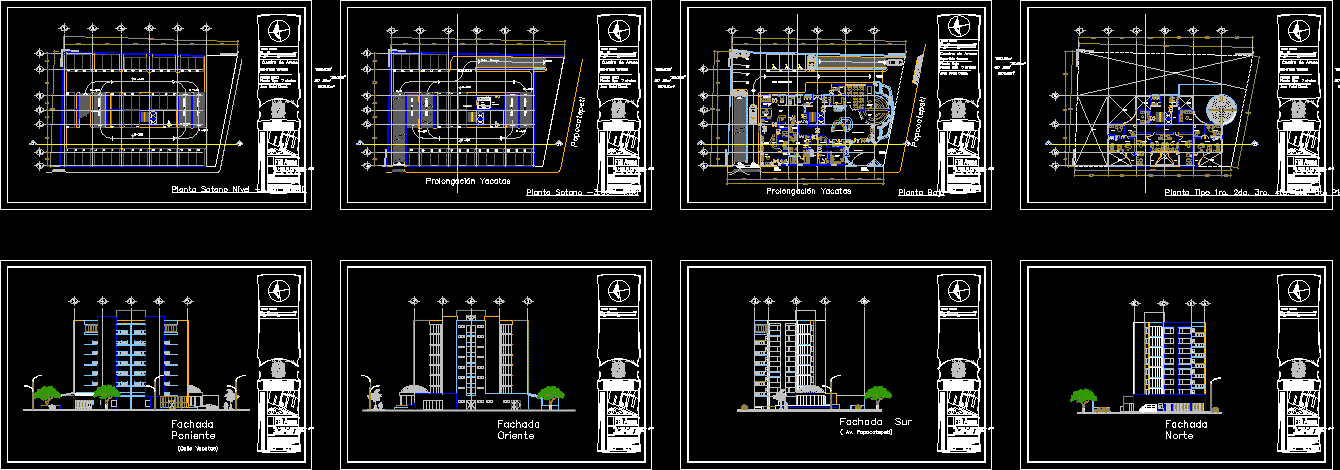Maternal And Child Hospital – DWG Block for AutoCAD

MATERNITY
Drawing labels, details, and other text information extracted from the CAD file (Translated from Spanish):
hour, am, solar, pm, azimuth, altitude, angle, waiting room, technical services, pharmacy, nursing station, sampling, laboratory area, file, report preparation, waiting room, biochemistry, electrodiagnosis, office , ecosonografia, radiodiagnosis, waiting room, observation doctor, stretchers-wheelchairs, general practice, gynecology-obstetrician’s office, cubicles of observation, admission, sshh, office, nursing station, operating room, newborn care, anesthesia, care intensive, morgue, septic material, post-partum recovery, transfer of doctors m, transfer of doctors h, hand washing, surgical center, obstetric center, healthy children, services, healthy premature, infected premature, suspected children, infected children, room work, newborn assistance, delivery room, neonatological center, supplies, pipeline of facilities, security, repair and sterilization, reception of mat septic waste, sterilization, delivery of sterile material, warehouse, maintenance, sshh, accounting, cashier, doctors dining room, staff room, warehouse, meeting room, address, secretary, cold kitchen, cellar non-perishable food, hot stove, refrigerators , food grading and weighing, food access, washing, drying and ironing, reception and classification, supplies, clean clothes delivery, clean clothing store, laundry room, teaching and research, manobras patio, side facade, front facade, lighting plant , galvanized steel and painted white curved screen., steel tube columns, embedded to the pavement through a concrete die., screen support and galvanized steel spotlight., height, distance, topography, Soil quality, climate and temperature, sun, has a direction from east to west., It is essential to take into account the height of the surrounding mountains, as it is important the asoleami ento., winds, limits:, north: condornian street, south: street without name, east: avenue quitumbe, west: avenue marshal antonio jose de sucre, the composition of the ground is of cangahua., national army ii stage, ground b, condornian, av. Marshal Antonio Jose de Sucre, Av. quitumbe, via towards av. pedro vicente maldonado, cyclope foundation, on reinforced concrete foundation, fine rebock, compacted earth, air conditioning duct, beam, tile covering, entrance, against apple stone floor, adobito brick, leveling layer, solid slab, ceramic floor of granite, mortar of seat, false aluminum sky, detail of bathroom plumbing installations, sifinada camera, grid, towards sanitary floor, granite floor, mortar, prestressed joist, black earth, compacted filling, granite floor based on situs, on foundation hs, zocalo, hydrosanitary facility, profile t, used in: auditorium, dance halls, bathrooms and dressing rooms, galbanized wire, profile l, another option of ceiling, detail of the area of quirofano, detail of the floor and wall of quirofano, circulations vertical, wooden dowel for finishing, rest, boot, granite tile, mooring chain, transverse reinforcement, longitudinal reinforcement, simple smoothing, armor d reinforcement, reinforced concrete, concrete masonry, scale, general implantation, secretary, elevator, septic closet, diet station, cashier, administration, file, address, meeting room, cafeteria, accounting, auxiliary services, residence of doctors, children observation, surgery recovery, fetal monitoring, fetal monitoring, ultrasound, hospitalization room, technical services, pharmacy, nursing station, sampling, reporting, medical dining room, staff dining room, outpatient clinic, cold kitchen, food cellar non-perishables, refrigerators, food classification and weighing, food access, dietician and economist’s office, crockery storage, dishwashing, washing, drying and ironing, reception and sorting, clean clothes delivery, clean clothes store, laundry hall, women, men, audiovisual, audiovisual support, work classroom, sonography, electrocardiograms, information delivery results, control cabin, x-rays, waiting room, medical dressing rooms, patient transfer, neonatology headquarters, milk preperation, high obstetric risk, medical dressing rooms, admission, sterilization exit, s.s.h.h. h, s.s.h.h. m, post-partum recovery, newborn assistance, duct installations, maintenance room, septic material, aseptic material, personal changing rooms, pedestrian access, vehicular access, emergency vehicular access, maneuver yard, cauldron, vacuum and air generator, generator, transformer, pumps, electrical panel, machine house, radial reticula structural system, structural system
Raw text data extracted from CAD file:
| Language | Spanish |
| Drawing Type | Block |
| Category | Hospital & Health Centres |
| Additional Screenshots |
 |
| File Type | dwg |
| Materials | Aluminum, Concrete, Masonry, Steel, Wood, Other |
| Measurement Units | Metric |
| Footprint Area | |
| Building Features | Deck / Patio, Elevator |
| Tags | autocad, block, child, CLINIC, DWG, health, health center, Hospital, medical center |








