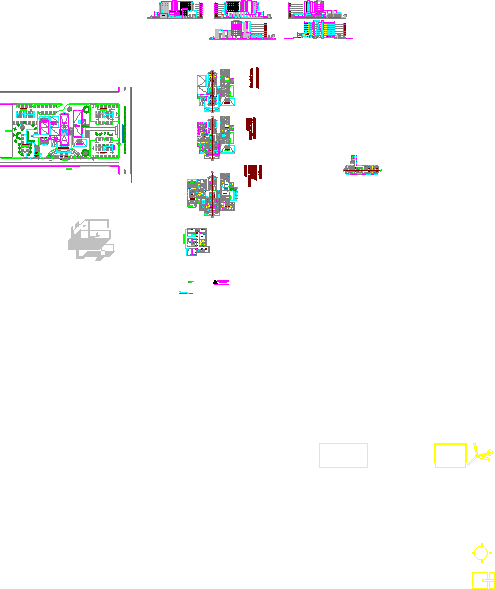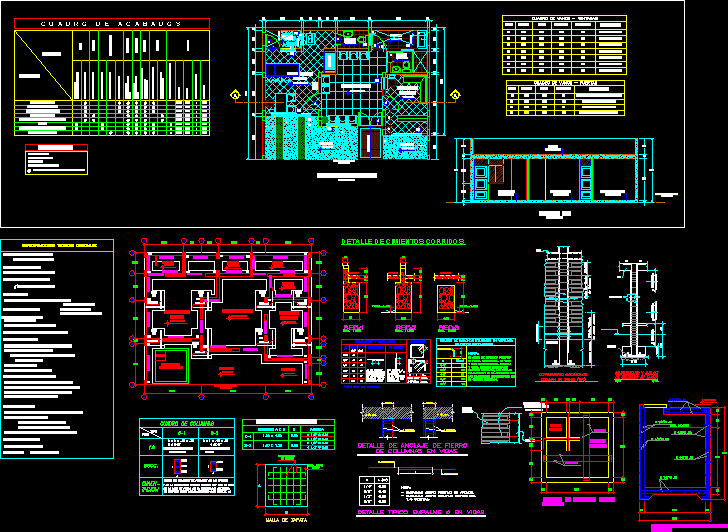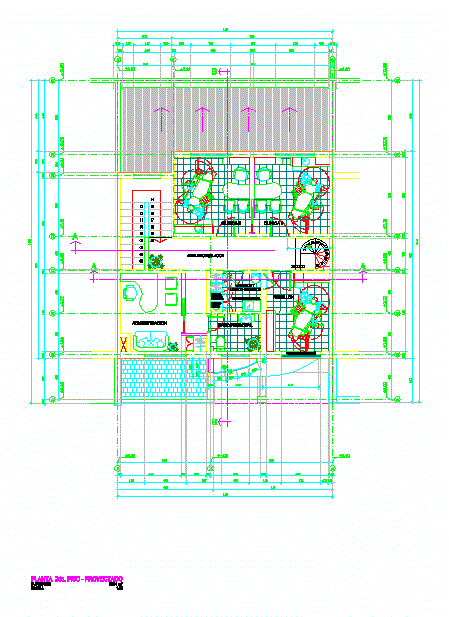Maternal And Child Hospital DWG Block for AutoCAD

Equiped plants – Structure – Zonification – Gas scheme
Drawing labels, details, and other text information extracted from the CAD file (Translated from Spanish):
lounge chair, side chair, students:, titular teacher: isidro chiavassa, maternal and child hospital, theme, bold helvetica, model photos, renders, sketch, adjunct professor: litvin federico, assistant professor:, kichen, be medical, box of, clothes, weights and measures, outgoing camera, procedures, special, secretary, general medicine, dentistry, otoringolaringologia, pediatrics, cures, traumatology, audiometry, s.yesos, radiography revealed, cardiology, gynecology, ophthalmology, surgical clinic, support area, waiting room, mat. dirty, mat clean, lav. crockery, washing and dep. of carts, garbage, dep. seca dry, commissary, dietitian, cold room, diet kitchen, special diets, preparation of meats, preparation of vegetables, cooking, distribution, general kitchen, iron roller, ironing, washing, drying, soaking, decontamination, receipt , classification, sewing, clean dep.ropa, delivery, laundry, general deposit, recep. and control, habit. doctor, locker room, plaster room, emergency hospitalization, public waiting, dep. stretchers, nursing, hinalo and ventiloterapia, minor surgeries, clothing and prep., shock room, hospital admission, entrance hall, public space, recovery and atenc. to the newborn., change of stretcher, final wash, mat. sterile, recovery, blood bank, pathological anatomy, surgical center, clean area, washing instrument., reception mat.used, sterilization of mattresses, thermolabile wash, mat. sterilized, textile preparation, auto parts, laboratory, photos, dep. drugs, preparation, morgue, cars, dep. sterilized mat, delivery cars, medical office, vest., cap, sterilization, recep., bar, dining room, bar, kitchen, deposit, income, report, and security, table of entry, entrance hall, of.administrative, archives of discs, lm, emergency entrance, dep. mat and clean clothes, clean office, dep.de media, dep. mat and sicia clothing, septic room, milk formulas, office of food, lav.de incubators, family care, medical admission, patient transferred, pediatrics, neonatology, nursing room, kitchene, stretcher parking, double room , private room, control, patient preparation, ultrasound, tomography, recep. and control, medical office, mammography equipment, mammography, dressing, file plate, interpret. of plates, clear room, dark room, bronchofibroscopy, endo. digestive, endo.urologica, prep. sample, dep. blood, pharmacy, dep. of appliances, extraction box, sanitary, office, dep. cleaning, bacteriology laboratory, hemotherapy laboratory, general laboratory, hemotherapy and lab. clinic, diagnosis and treatment, physio and electrotherapy, endoscopy, diagnostic imaging, gym, wait, pharmacy, technical circulation, dirty office, reception and control, stained glass for authorized public, assisted bathroom, hospitalizations, uti, emrgencias exit by ramp , exit of emrgencias by stairs, room of meetings, statistics, meeting, room of conferences, step, library, classroom, dormitory, kitechenet, to be recidente, recidencia, camb., hall distributor, sub direction, direction, medical director, of. persopnal, computation, ctral. of tel, gallery of expansion, emergencies, administration, control sector n, control sector s, staff, gases, game for children, dr. luis exhausted, sun of May, office of feeds., Cedaveres, restricted access, public access, technical space gases, electrical panel, pumping tank, parking personal medical, room of machines, mixers and reserve tubes, vacuum on pb, uti obtericia, pb gas scheme, first floor gas scheme, third floor gas scheme, second floor gas scheme, complements, support areas, public circulation, technical circulation, restricted circulation, public vertical circulation, restricted vertical circulation, systems of movement, cap, external offices, sterilization, complementary areas publ., hospitalization, access ramp, theme: maternal and infant hospital, students: méndez cristian andia franco, tenured professor: adjunct professor: assistant professor:
Raw text data extracted from CAD file:
| Language | Spanish |
| Drawing Type | Block |
| Category | Hospital & Health Centres |
| Additional Screenshots |
 |
| File Type | dwg |
| Materials | Glass, Other |
| Measurement Units | Metric |
| Footprint Area | |
| Building Features | Garden / Park, Parking |
| Tags | autocad, block, child, CLINIC, DWG, gas, health, health center, Hospital, medical center, plants, SCHEME, structure, zonification |








