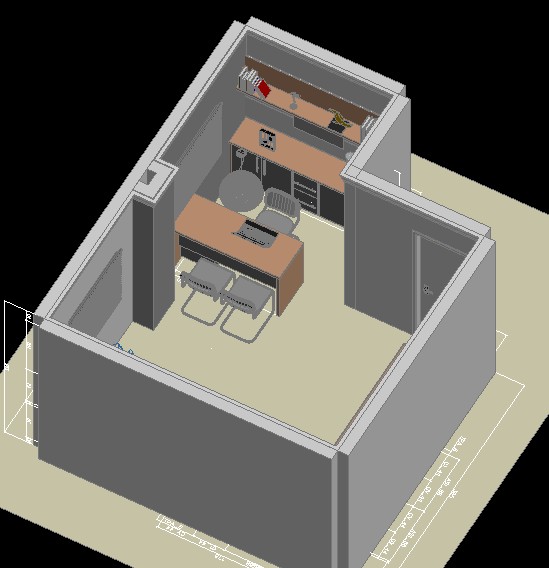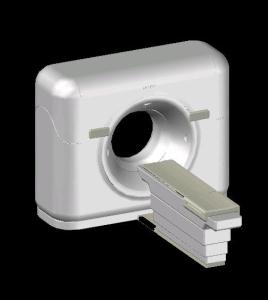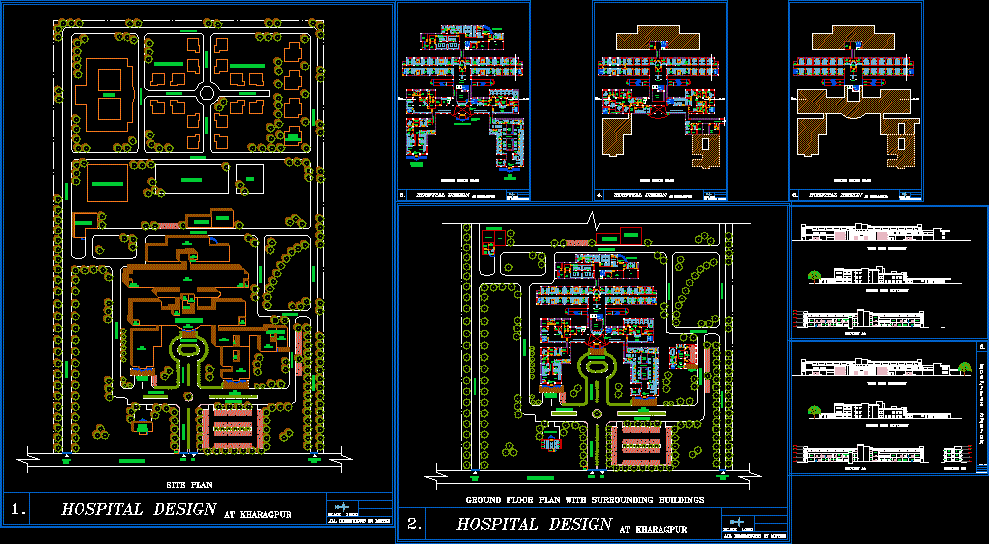Maternal-Infantile DWG Section for AutoCAD
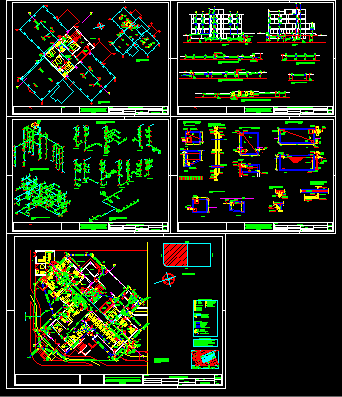
Hospital maternal infantile – For Build – Plants – Sections – Views
Drawing labels, details, and other text information extracted from the CAD file (Translated from Spanish):
elevator, social, mounts, stretcher, shaft, electric, sanitary, and gases, var., ladies, emergency board, board, load panel, main, transformer, group, electrogen, via, public, compressor, oxygen, police, waiting, deposit, clean, work, station, toilet, dirty, plaster room, control, gastric, washing, washer, isolated, reports, microscopy, cleaning, hematology, biochemistry, samples, serology, sampling, room, rays x, camera, obscura, rest, doctor, and cures, dressing, sterile material, delivery, receipt, sterilizers, non-sterile material, preparation and assembly, electric power, gynecology, ultrasound, c ”, tv, pvc, bs, tac p.v.c., t.a.p. p.v.c., ca.i., rp., c.i., c.r., ground floor, lp., lv., elevated tank, b.p., su., rg., simbología y nomenclatura, tub. ventilation pvc tiger class ventilation, tap, potable water pipe, tac, hot water pipe, drinking water meter, drinking water, sewer, sanitary sewer, storm sewer, register box, sanitary down pipe, rain drain, inspection chamber, st., ventilation hood, drain, laundry, dishwasher, sink, toilet, intercept box, floor grid, register, llp., stopcock, material ratio, sup. built:, —–, zone:, sup. lot:, street:, —, nº :, tub. sewer pvc-tiger reinforced class, center, health, dry river market, market, esc. walter alpire, kinder roberto, alvarado, church, san pablo, fires, tap kills, septic, collect. public, connects to, drinking water matrix, ll.p., connects to tanks, cauldrons, and cisterns, comes from the, reference plane, neighbor, street, residual, carcamo, tub. of impulsion, plane of inst. sanitary, code :, scale :, surface :, lamina :, design :, consultant :, content :, date :, tub. hung san. or pluv., cleaning record, detail: water tank, residence, medical, bedroom, fourth floor, floor plan, lv.m., isometric of drinking water, system stiles, development of the uprights, water isometric hot, general system, vr, pump, slab, level finished floor, ventilation, downpipe, sanitary, pipe, sky level finished, straight tee, tv p.v.c., millimeter mesh, downpipe and tub. ventilation, connection detail, branch and, cleaning plug, tub san. or pluv., low. saint. or pluv., wall, sanitary pipe, bolts, detail: hangers, plane, comparison, cut a-a ‘, cut b-b’, tub. of feeding, float, valve, water, two pumps, tub. Go up to, so. high, cut z-z ‘, tub. suction, distribution, sieve, air chamber, max level. of water, v.l., tub. of ventilation, connects, plant, overflow and, block offices, l. mcpal., tub. of distribution, cut x-x ‘, tub. overflow, tub. cleaning, high tank, tub. of impulsion arrives, detail: elevated water tank, plant, a collect., public, gr. kill, fire, cut and-and ‘, detail: septic camera, entry, exit, n. max., ground level, cauldron, connects to carcamo, potable water, elevated tank, tank, detail: carcamo pumping, note :, t. impulsion p.v.c., cut w-w ‘, pumping camo, length, width, alt. util, alt. total, pot. pump, mt., fourth floor, mentioned, cut a-a, cut b-b ‘, camera profiles, water isometric potbale, indicated, details
Raw text data extracted from CAD file:
| Language | Spanish |
| Drawing Type | Section |
| Category | Hospital & Health Centres |
| Additional Screenshots |
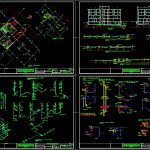 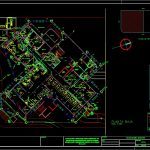 |
| File Type | dwg |
| Materials | Other |
| Measurement Units | Metric |
| Footprint Area | |
| Building Features | Deck / Patio, Elevator |
| Tags | autocad, build, CLINIC, DWG, health, health center, Hospital, infantile, medical center, plants, section, sections, views |



