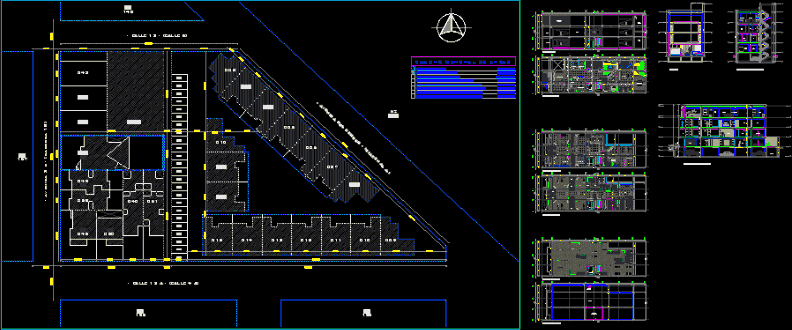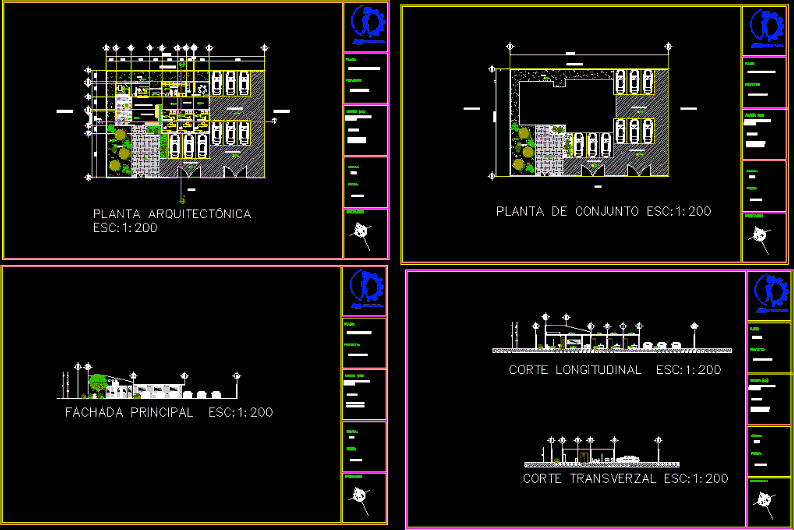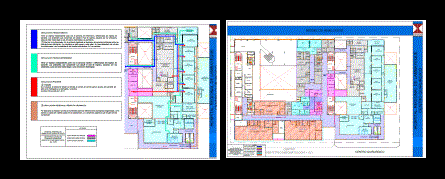Maternity Clinic, Furnished DWG Full Project for AutoCAD
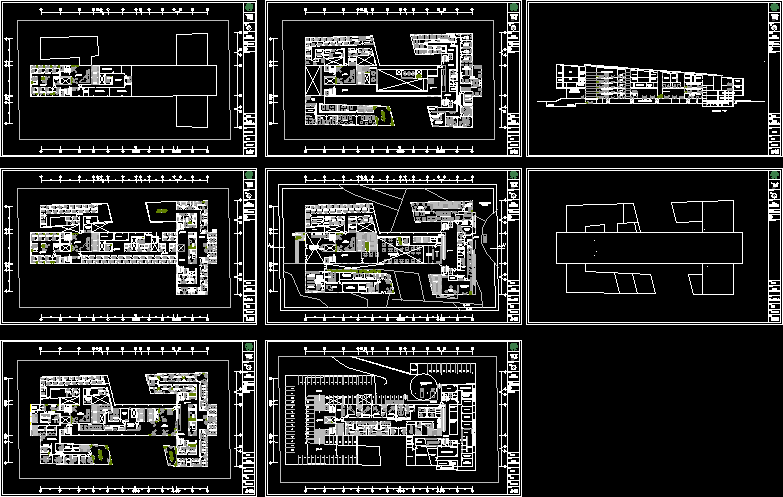
Very detailed project, each room has furniture in each respective function.
Drawing labels, details, and other text information extracted from the CAD file (Translated from Spanish):
hall, sshh, workroom, video library, deposits and, books, repair, room, multimedia, room, work, plant, dressing, institutional bed, location :, latitude: longitude: altitude :, observations :, level :, student :, plane :, scale :, date :, làmina :, independence, basement, diagnosis by images, reception, x-ray room, tomography, dep., densitometry, ultrasound, plates, mammography, arch. of, rev., alm., resonance, consulting, cons., first floor, second floor, third floor, fourth floor, fifth floor, psychology, reception, reports and, appointment, psychiatry, otorhinolaryngology, nutrition, topic, injection, clean, room, simple, pneumology, dentistry, nutrition, gynecology, obstetrics, infertility, medicine, general, dermatology, waiting, reception, taking, sample, laboratory, hematology, biochemistry, microbiology, office, office, direction, sub-address, meetings, systems, adminis., contab., file, central, telephone, waiting room, room with, living room, double room, traumatology, neurology, allergies, oncology, operating room, dilatation room, evaluation, wardrobe, patient, dirty, recovery, intensive care, warehouse, instrument, sterile, delivery, sterilization, – autoclave, be doctor, reading room, gym, deposit, classroom, neonatology, cardiology, gastroente, rheology, nursery, injectablee, income, pharmacy, cafeteria, doctor, ofc.del, pharmacist, warehouse and, preparation, deposit, attention, pool, mechanotherapy, therapy, electrotherapy, hydrotherapy, occupational, be of, of. from, t. from, neb. and iny., obs., est. of, triage, game, rest room, game room, reading, dining room, living room, kitchen, bar, store, refrigerator, and diet, surgery, insured, and reports, tr.shock, emerg., cm, plasters, enf., reception and, control, autopsy room, morgue, office, pathologist, control, personnel, file, history, clinic, washing, deposit, garbage, store, oxygen, generator, area, surveillance, machine room, board, sub-station, room, pump, general store, cleaning, general store, cistern, clean, dirty, laundry, traumatologist, group, double, area, nursery, incubator, change, boots and robe , isolated, immunizations, office supplies, deposit of equipment, materials, admission and cashier, yard maneuvers, office, equipment, interview area, examination area, boot change, newborn, asepcia, expulsion, diagnosis, general, emergency, obstetric, cafeteria, main, obtetrico center hall, incubators, hospital hall cion, consul., bathroom, resp., cuts, cut to – a ‘, hall of office, hall of diagnosis, development of the architectural project, urban plot, project, location, plan, student, level
Raw text data extracted from CAD file:
| Language | Spanish |
| Drawing Type | Full Project |
| Category | Hospital & Health Centres |
| Additional Screenshots |
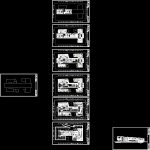 |
| File Type | dwg |
| Materials | Other |
| Measurement Units | Metric |
| Footprint Area | |
| Building Features | Deck / Patio, Pool |
| Tags | autocad, CLINIC, detailed, DWG, full, function, furnished, furniture, health, health center, Hospital, medical center, Project, respective, room |



