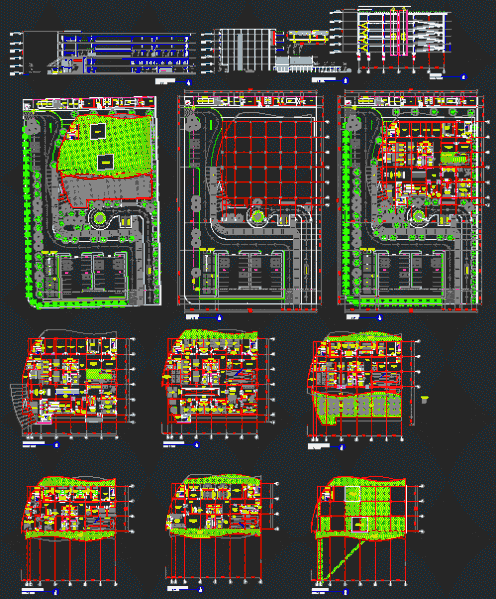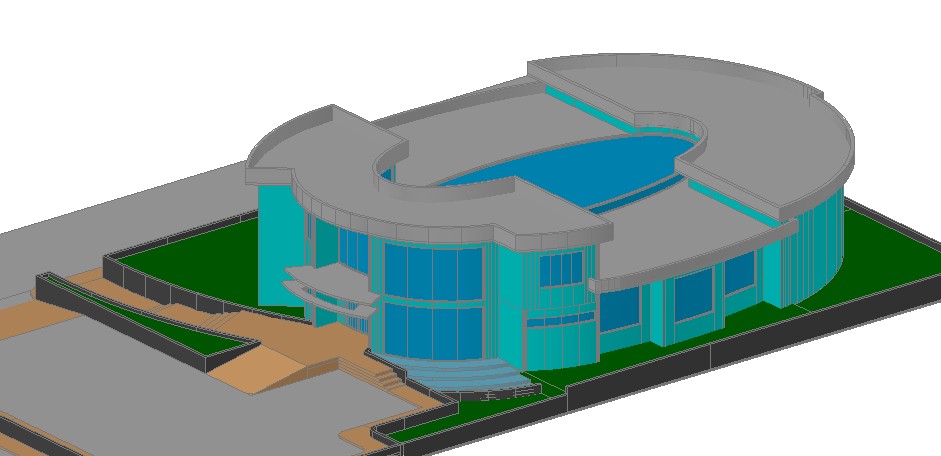Maternity Hospital, University Of Muhammadiyah, Indonesia DWG Plan for AutoCAD

Designed for Mother – hospital – plans – sections – elevations – University of Muhammadiyah Jakarta
Drawing labels, details, and other text information extracted from the CAD file (Translated from Indonesian):
xxx, scale, oak, ambulance, floor, hall, genset, jnt, r.wudlu, toilets, motor cycle entry gate, motor cycle exit gate, linen, baby wash, garbage bin, organic, non organic, medic, water fountain, pharmacy, cashier, prescription counter, dark r, washing film, r change, hose reel, counter, filing cabinet, mosque, canteen, r.kontrol, gwt, r. transformer, r.panel, r. stops, warehouses, r.ganti, scrub, dirty utility, poly general, poly child, drop off, site plan, medical rubish, non medical rubish, disable, ramp, dry inner court, food lift, nurse, poly heart internis, poly tht, guest toilet, toilet staff, wash, roof plan, down, lift maintenance, water storage, ugd emergency, aura mother, terrace, roof, front view, side view, a – a, bod, duct offset, diffuser, outer insulation
Raw text data extracted from CAD file:
| Language | Other |
| Drawing Type | Plan |
| Category | Hospital & Health Centres |
| Additional Screenshots |
 |
| File Type | dwg |
| Materials | Other |
| Measurement Units | Metric |
| Footprint Area | |
| Building Features | Garden / Park, Pool |
| Tags | autocad, CLINIC, designed, DWG, elevations, health, health center, Hospital, indonesia, medical center, plan, plans, sections, university |








