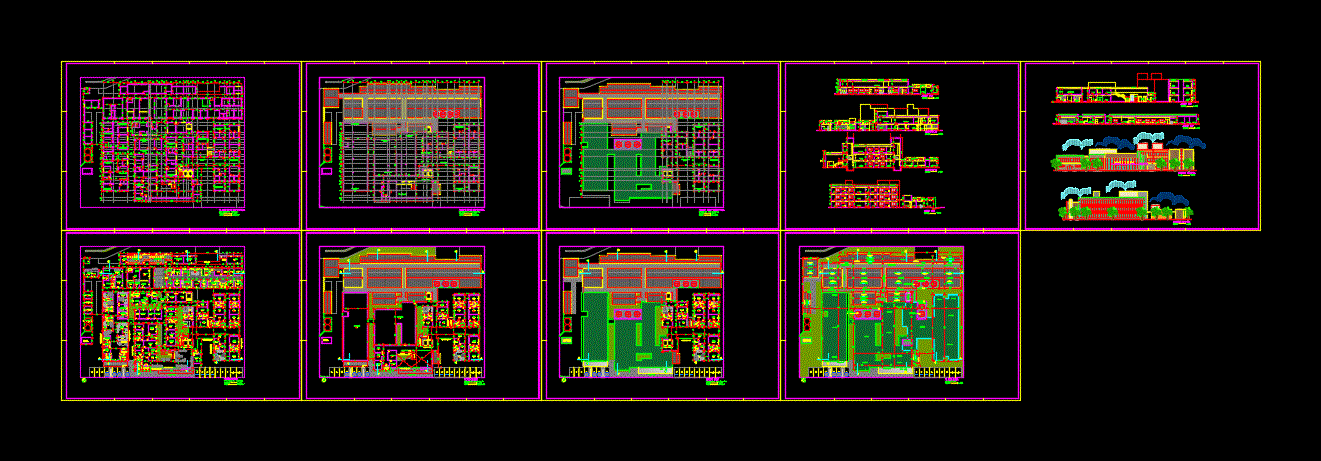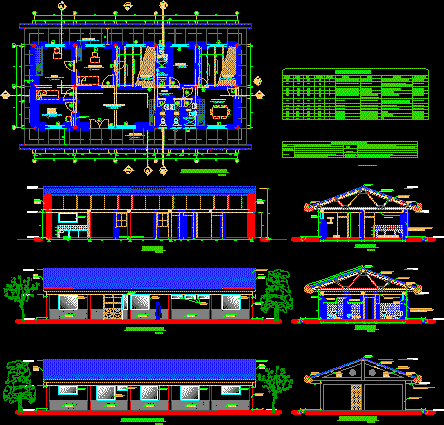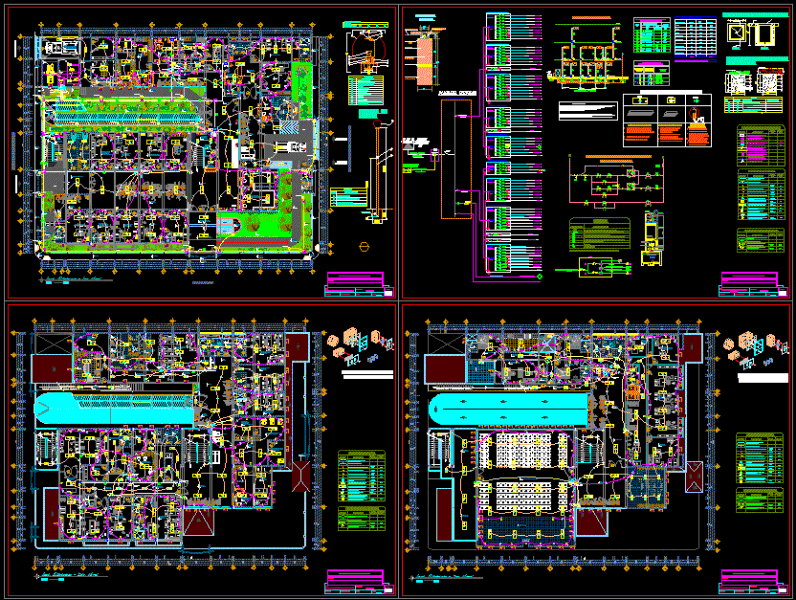Maternity Hspital DWG Section for AutoCAD

Plants – sections – facades – dimensions – designations
Drawing labels, details, and other text information extracted from the CAD file (Translated from Portuguese):
P. of arq. enrique guerrero hernández., p. of arq. adrian a. romero arguelles., p. of arq. francisco espitia ramos., p. of arq. hugo suarez ramirez., ambulance, green roof, pa-xx, bwc men, bwc women, bwc, clothing, services, toy library, bwc, bwc, triage, litter guard and cad. technical director, ultrasound room, room of reports, storage of non-perishable food, storage of pots, ante-chamber, storage of utensils, control, preparation of juices and dessert, nutritionist, car wash, pre-preparation, cooking , washing of pans, washing of utensils, warehouse of pots, warehouse of distribution, warehouse equipment medical-hospital, general warehouse, warehouse, pre-wash, platform-docks, equipment deposit, preparation of refrigerated meat, milk reception, sterilization supply, distribution, sewage, distribution board, generator, refrigerated waste, hospital waste, rises, social elevator, elevator service, baby changing room, supply and distribution, feeding preparation, medication reception, drug store, refurbishment, maintenance, dml, , ground floor, second floor, ground floor, third floor, roofing, fiber cement tile, metal trough, ruffle met alic, waterproofed slab, seafront ladder, structural floor plan, first floor, laundry clean area, circulation, cut aa, cc cut, deambulation, dd cut, gutter, ruffle, barrier locker, storage, dry garbage, central gas, projection cover, elderly, reception and registration, empty, machines, graphic scale, lactario, technical board, bb cut, autoclav empareda, for sterilization, water reservoir, docks, lateral facade, front facade, cut ee, cut ff
Raw text data extracted from CAD file:
| Language | Portuguese |
| Drawing Type | Section |
| Category | Hospital & Health Centres |
| Additional Screenshots |
 |
| File Type | dwg |
| Materials | Other |
| Measurement Units | Metric |
| Footprint Area | |
| Building Features | Elevator |
| Tags | autocad, CLINIC, designations, dimensions, DWG, facades, health, health center, Hospital, medical center, plants, section, sections |








