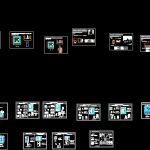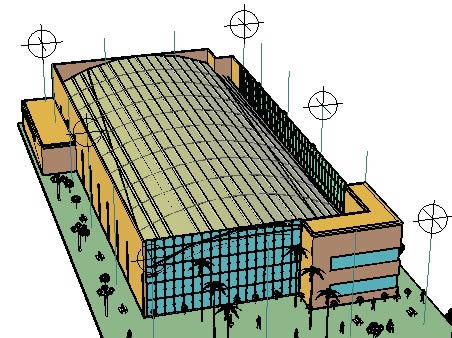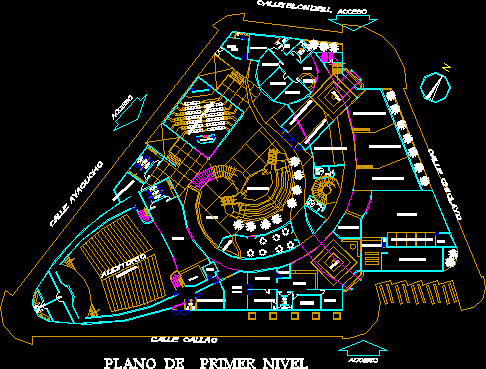Matrices Cultural Center DWG Block for AutoCAD

Crafts – textiles – gastronomy culture – Muchick
Drawing labels, details, and other text information extracted from the CAD file (Translated from Spanish):
file cabinet, desk chair, management office, functional space matrix, functional space unit, management office -sshh, responsible, area, code, diaz garcia jose andres, desk table, management, download platform, platform, download, reports, cash register, furniture, lobby, marketing office, marketing, bookshelf, accounting office, secretary, ss – hh men, ss – hh women, reception, team :, display on horizontal bases, dimensions, mobilization area, area of use, area of circulation, total area, area of the exhibition hall where the activities of exhibiting objects are carried out in bases, information panel beliefs morropanas, morropana man’s clothing model, morropana woman’s dress model, exhibi- vertical showcases, area of the exhibition room where the activities of exhibiting mannequins are performed., exhibiting-horizontal showcases, area of the exhibition hall where the activities are carried out of exhibiting collections of textile type, exhibiting textiles, disabled ss – hh, total area, toilet, lavatory, s a l a s c e n g a r a g e, stage, dressing room, register and inventory, control booth, control booth, video surveillance booth, uef. parking for the disabled, car details, elevation, floor, uef. parking, parking, maneuvering yard
Raw text data extracted from CAD file:
| Language | Spanish |
| Drawing Type | Block |
| Category | Cultural Centers & Museums |
| Additional Screenshots |
 |
| File Type | dwg |
| Materials | Other |
| Measurement Units | Metric |
| Footprint Area | |
| Building Features | Garden / Park, Deck / Patio, Parking |
| Tags | autocad, block, center, CONVENTION CENTER, cultural, cultural center, culture, DWG, museum |








