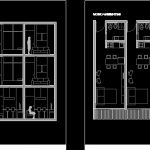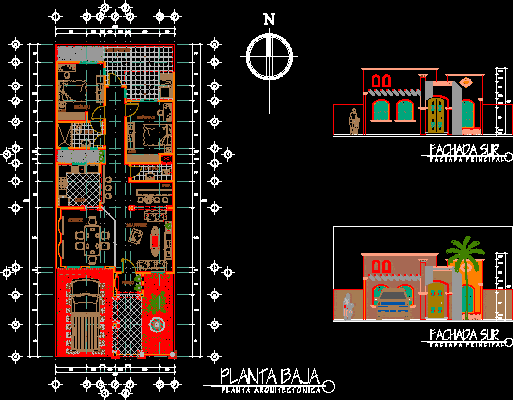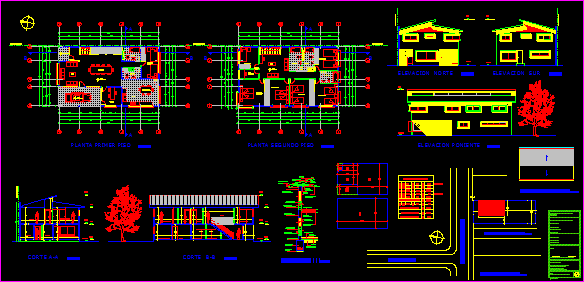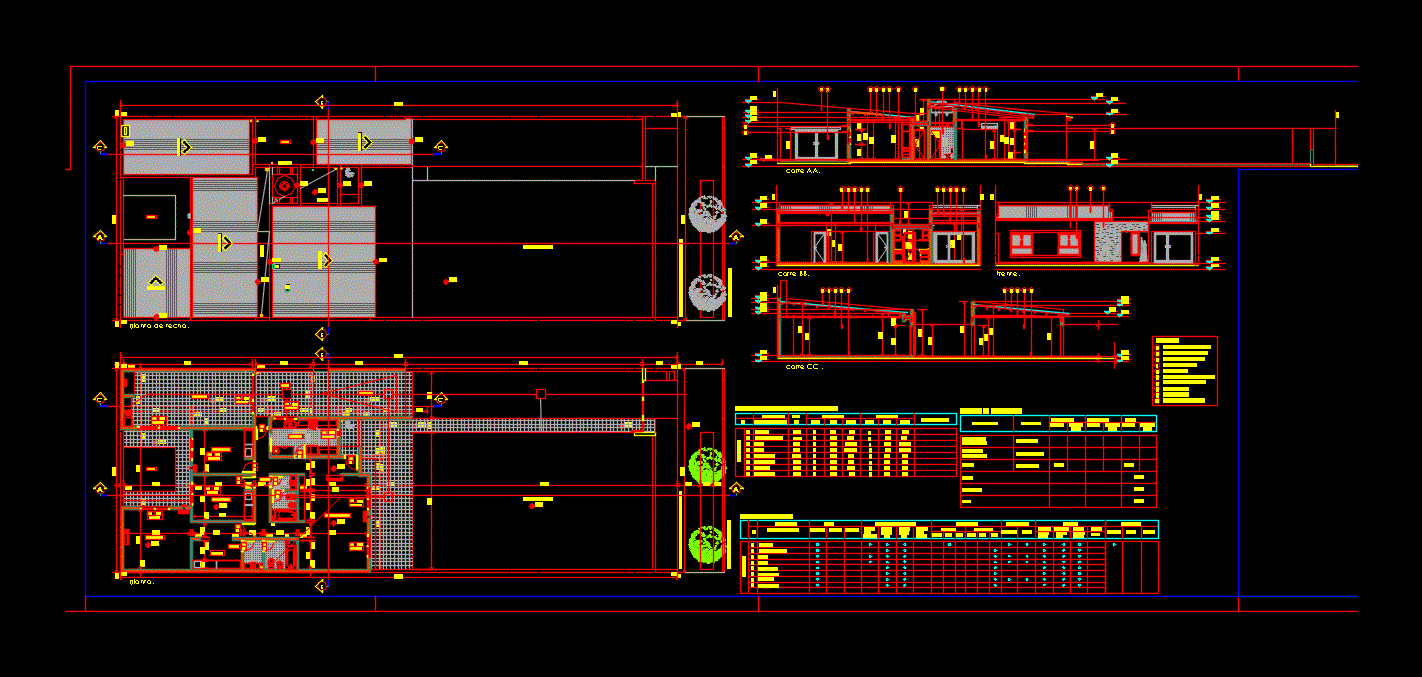Matrix Housing DWG Block for AutoCAD
ADVERTISEMENT

ADVERTISEMENT
Demonstration as a housing realiaza concrete matrix; It composed of departments for one person and 3 personaes (studios and 3 rooms).
Drawing labels, details, and other text information extracted from the CAD file (Translated from Spanish):
housing family type, monoambientes, housing matrix, view, court
Raw text data extracted from CAD file:
| Language | Spanish |
| Drawing Type | Block |
| Category | House |
| Additional Screenshots |
 |
| File Type | dwg |
| Materials | Concrete, Other |
| Measurement Units | Metric |
| Footprint Area | |
| Building Features | |
| Tags | apartamento, apartment, appartement, aufenthalt, autocad, block, casa, chalet, composed, concrete, departments, dwelling unit, DWG, haus, house, Housing, logement, maison, matrix, person, residên, residence, studio, unidade de moradia, villa, wohnung, wohnung einheit |








