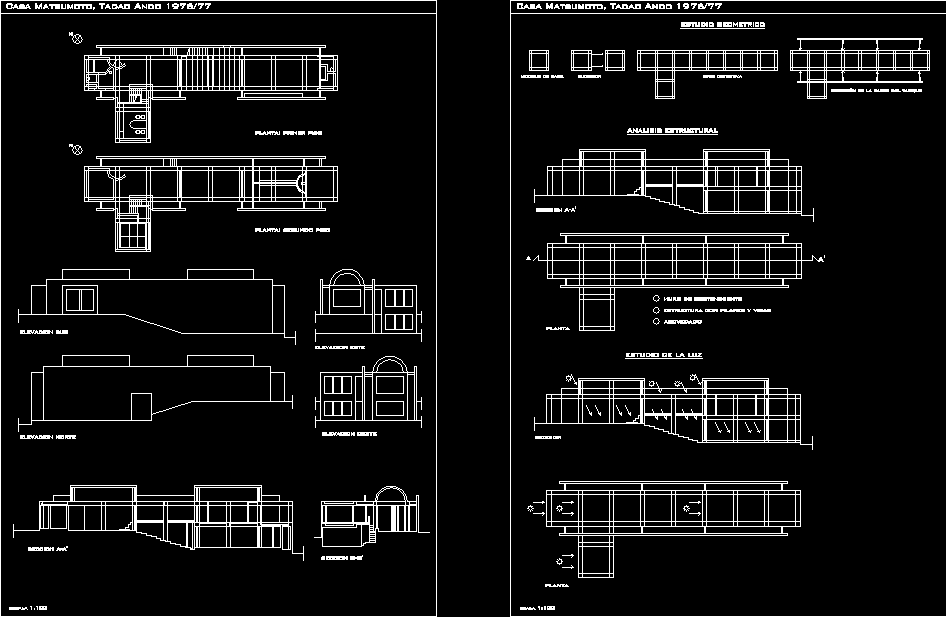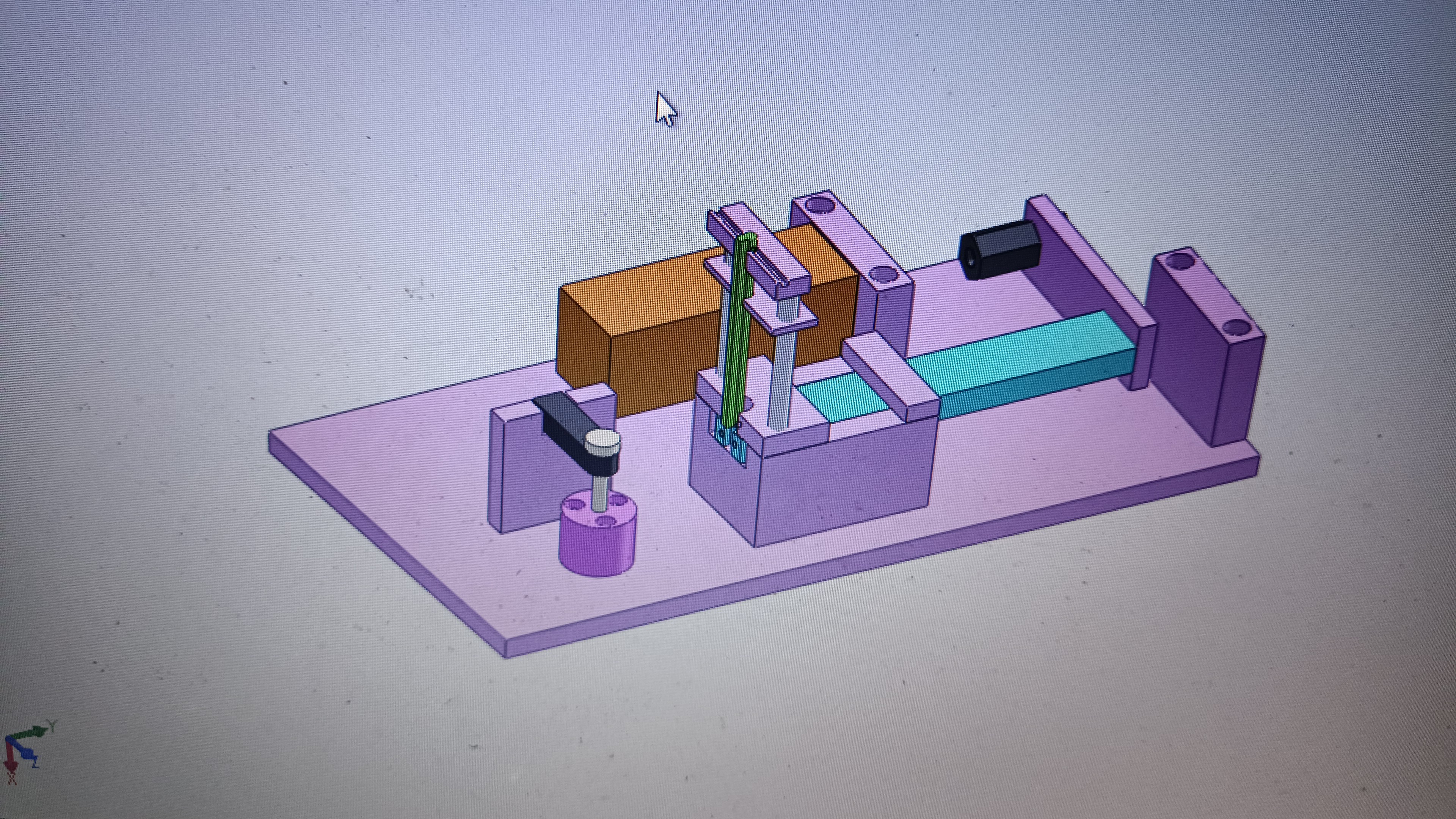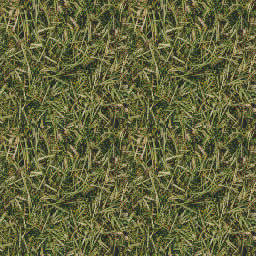Matsumara House, Kobe, Japan, By Tadao Ando, 1974 DWG Detail for AutoCAD
ADVERTISEMENT

ADVERTISEMENT
House Matsumoto, Tadao Ando – Ground – cuts – Details – dimensions – specification
Drawing labels, details, and other text information extracted from the CAD file (Translated from Spanish):
definitive grid, succession, base module, insertion of the partition wall, geometric, plant, section, of the light, vaulted, support wall, structure with pillars beams, plant, section, structural, scala, plant: first floor, west elevation, elevation east, south elevation, north elevation, section, scale, tadao ando house, plant: second floor
Raw text data extracted from CAD file:
| Language | Spanish |
| Drawing Type | Detail |
| Category | Famous Engineering Projects |
| Additional Screenshots |
 |
| File Type | dwg |
| Materials | |
| Measurement Units | |
| Footprint Area | |
| Building Features | |
| Tags | ando, autocad, berühmte werke, cuts, DETAIL, details, dimensions, DWG, famous projects, famous works, ground, house, japan, obras famosas, ouvres célèbres, specification, tadao, tadao ando |







