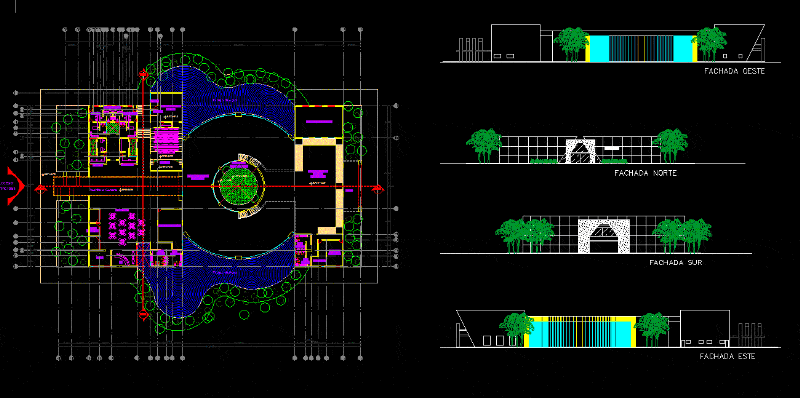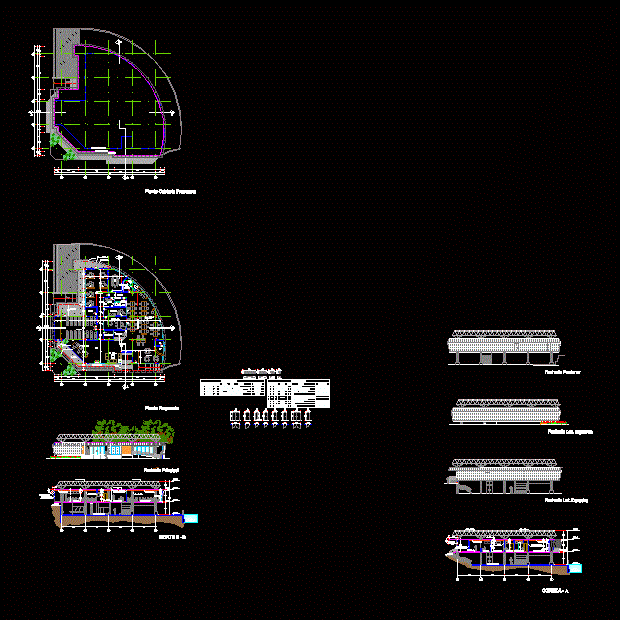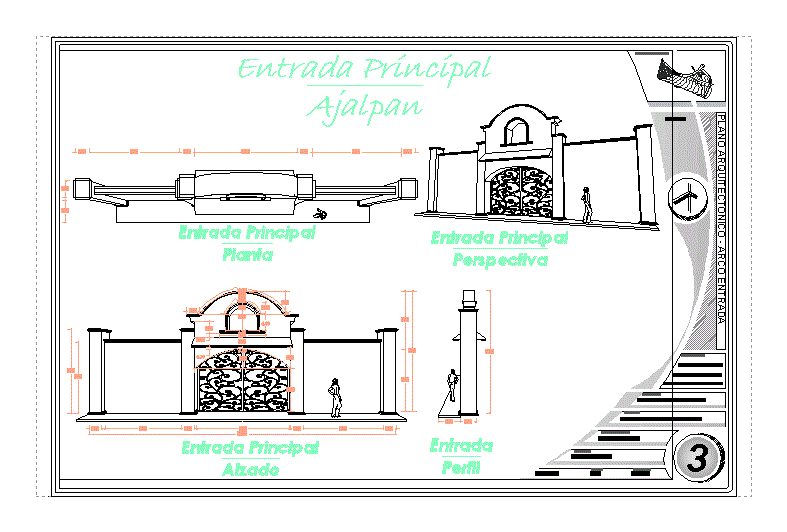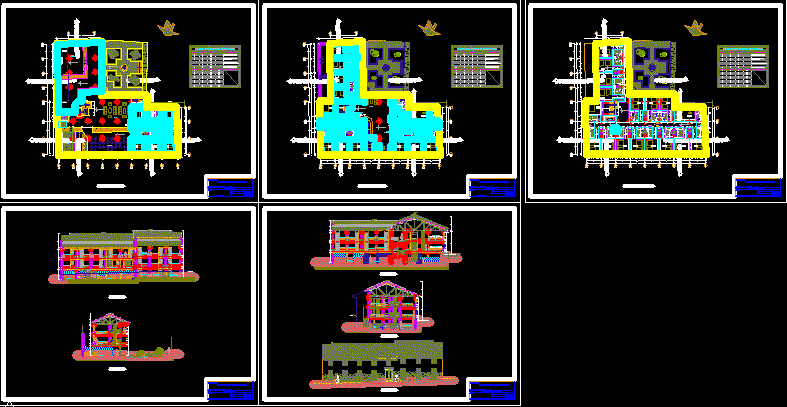Maya In Yucatan Museum DWG Block for AutoCAD
ADVERTISEMENT

ADVERTISEMENT
Plants and facades
Drawing labels, details, and other text information extracted from the CAD file (Translated from Spanish):
areas of permanent exhibition, collection bodega, quartermaster, water mirror, commercial premises, address, wardrobe, general hall, educational services, multipurpose room, bar, restaurant, kitchen, sub-address, auditorium, temporary exhibition room, corte.a, corte.b, cellar, bathroom men, women bathroom, boardroom, balcony, main access, north facade, south facade, east facade, west facade, mayan museum
Raw text data extracted from CAD file:
| Language | Spanish |
| Drawing Type | Block |
| Category | Cultural Centers & Museums |
| Additional Screenshots |
 |
| File Type | dwg |
| Materials | Other |
| Measurement Units | Metric |
| Footprint Area | |
| Building Features | Deck / Patio |
| Tags | autocad, block, CONVENTION CENTER, cultural center, DWG, Exhibition, facades, museum, plants, yucatan |








