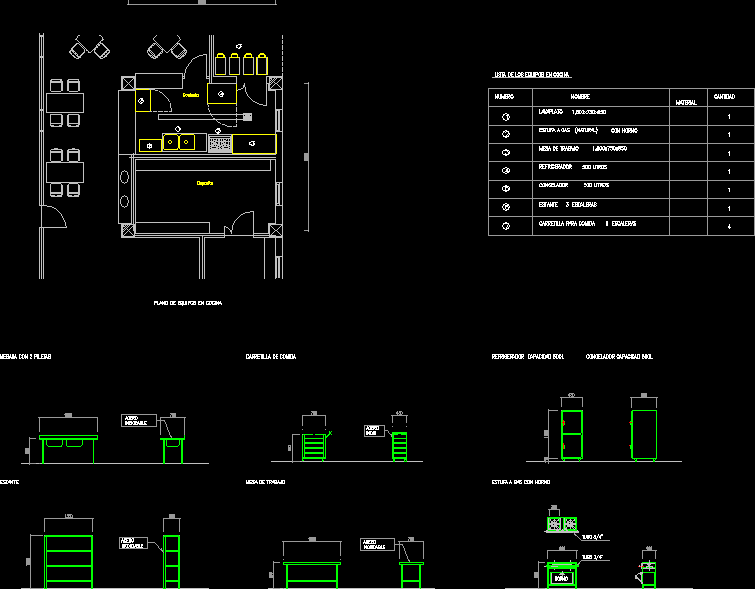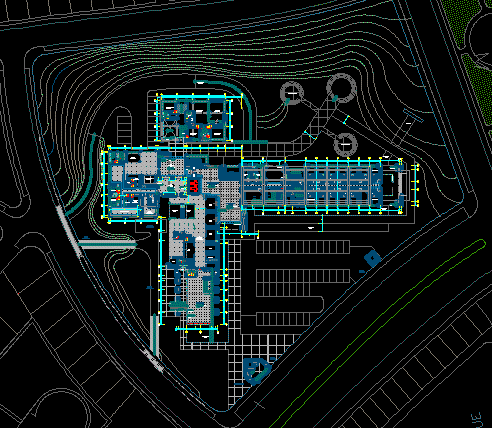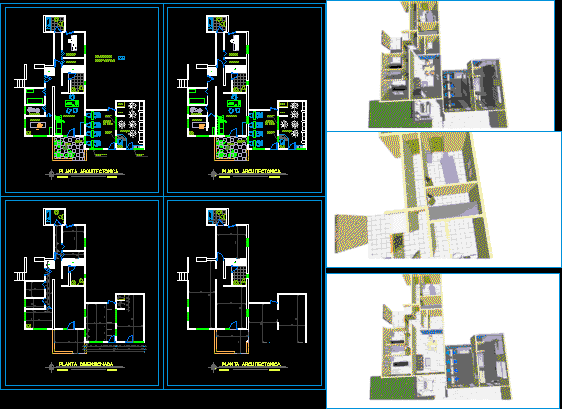Mayapada Hospital DWG Block for AutoCAD
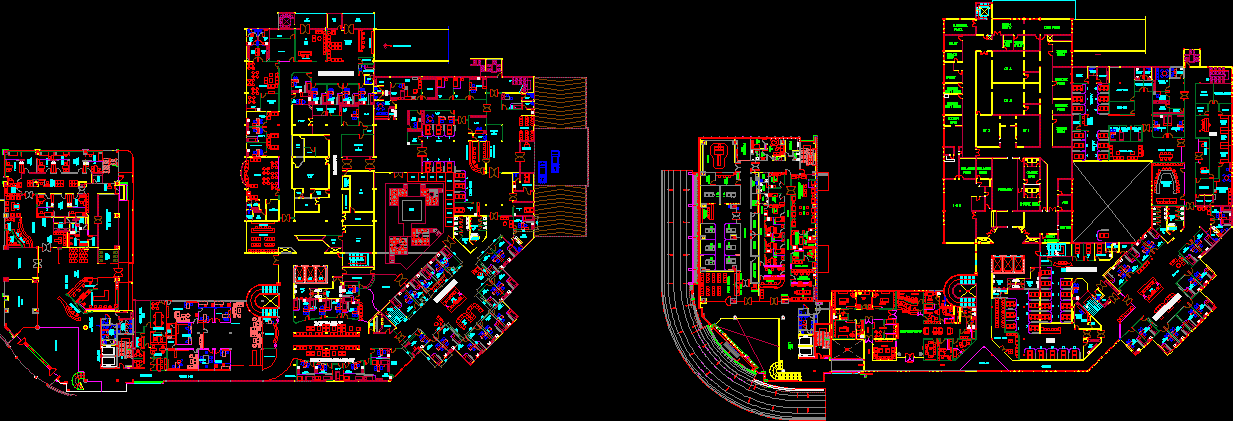
Hospital
Drawing labels, details, and other text information extracted from the CAD file:
xref column, lift, shaft, pharmacy, station, nurse, area, waiting, compounding, record, medical, toilet, bank, mayapada, badan, timbang, female, male, office, back, receptionist, entrance, cafetaria, lobby lift, treadmill, room, janitor, storage, atm, center, proposed for, hyperbaric center, pantry, security, proposed, signage, locker, connecting, indirect lamp, art work, consult vip, sekretaris, consult, meeting, c o r r i d o r, waiting area, spec, poli anak, to semibasement, public, poli bedah, control panel, operator, cashier, manager, marketing, waiting room, lounge, doctor, odc, collection, examination, satelite, tindakan, adm, observasi, dirty, utility, vip, head, unit, mothers room, play ground, poli kebidanan, commercial, wheel chair, brancar, nurse station, r. form, clean, iccu, control, cathlab, preparation, lobby, equipment, medical record, jnt, scrub, clean cloth, common, treatment, corridor, admin, administration area, chemotherapy, procedure, store, preparation room, specimen, pharmacist, reception, work desk, aquarium, cabinet linen, change room, change, recovery, i c u, isolation, clinic, rest room, comp, service, cssd room, cssd, sterile, anesthesy, electrical, panel, medicine, void, washing, disposal, usg, linen, ercp, backup office, sub waiting room, akses bed, computer, desk, recovery room, water feature, hepatogastro, poli specialist, biologi, micro, patologi anatomi, lab, imuno, kimia, adult gym, therapy, blood, urina, lisa, hemato, logi, plebotomi, doctor’s, naik, cafe, r. obat, r. kepala, dokter, inhalasi, kids gym, commite, medic, comercial area, booth, gents, hemodialisa, x-ray, mri, specialist, ct.scan, radiology, r. observasi, dark, server, r. ka, gd. ro, r. panoramic, mamografh, medical check up, fitness room, public lounge, vip lounge, handycap, spec collection, sample room, data entry, hcu, isolation room, audiometric room, poli umum, poli internist, poli mata, poli tht, reuse room, drawing title, jln. danau sunter utara, kompleks rukan sunter permai, artista, contractor, interior furniture, telpon :, e-mail :, fax. :, checked, approved, drawn, rev., date, scale :, dwg no, dwg code, proj no, project title, w y n, i n d, e m, modern land – tangerang, rumah sakit mayapada, renovasi gedung lama
Raw text data extracted from CAD file:
| Language | English |
| Drawing Type | Block |
| Category | Hospital & Health Centres |
| Additional Screenshots |
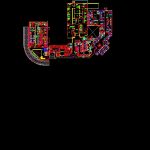 |
| File Type | dwg |
| Materials | Other |
| Measurement Units | Metric |
| Footprint Area | |
| Building Features | |
| Tags | autocad, block, CLINIC, DWG, health, health center, Hospital, medical center |



