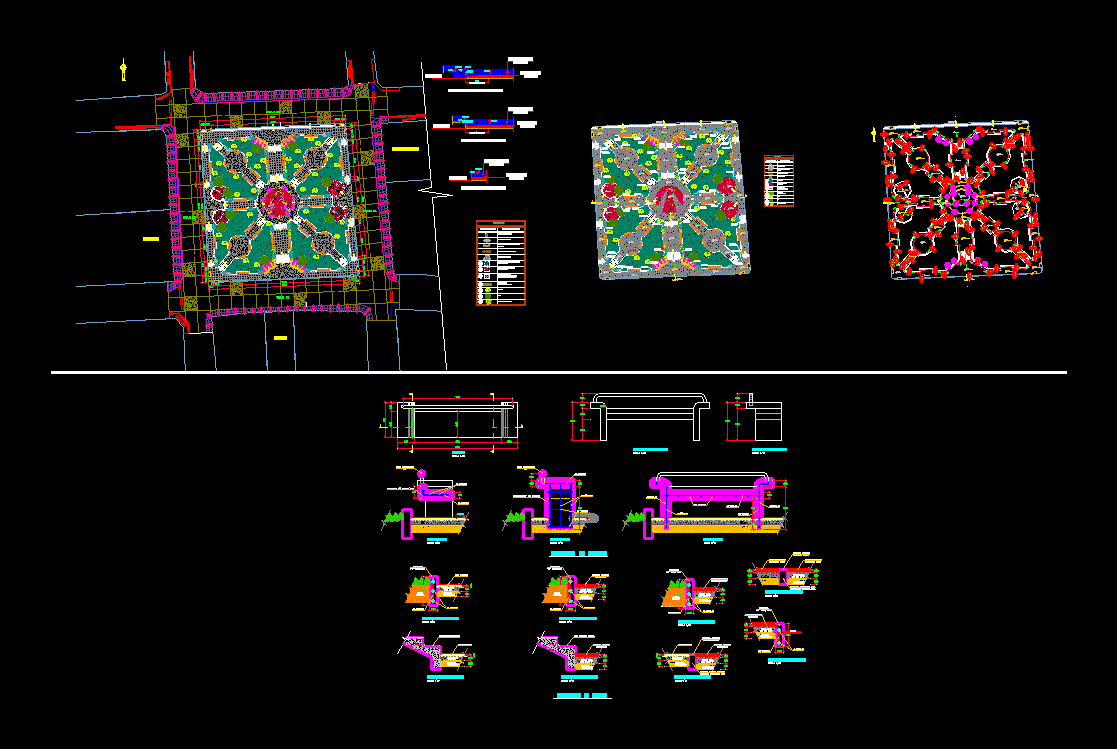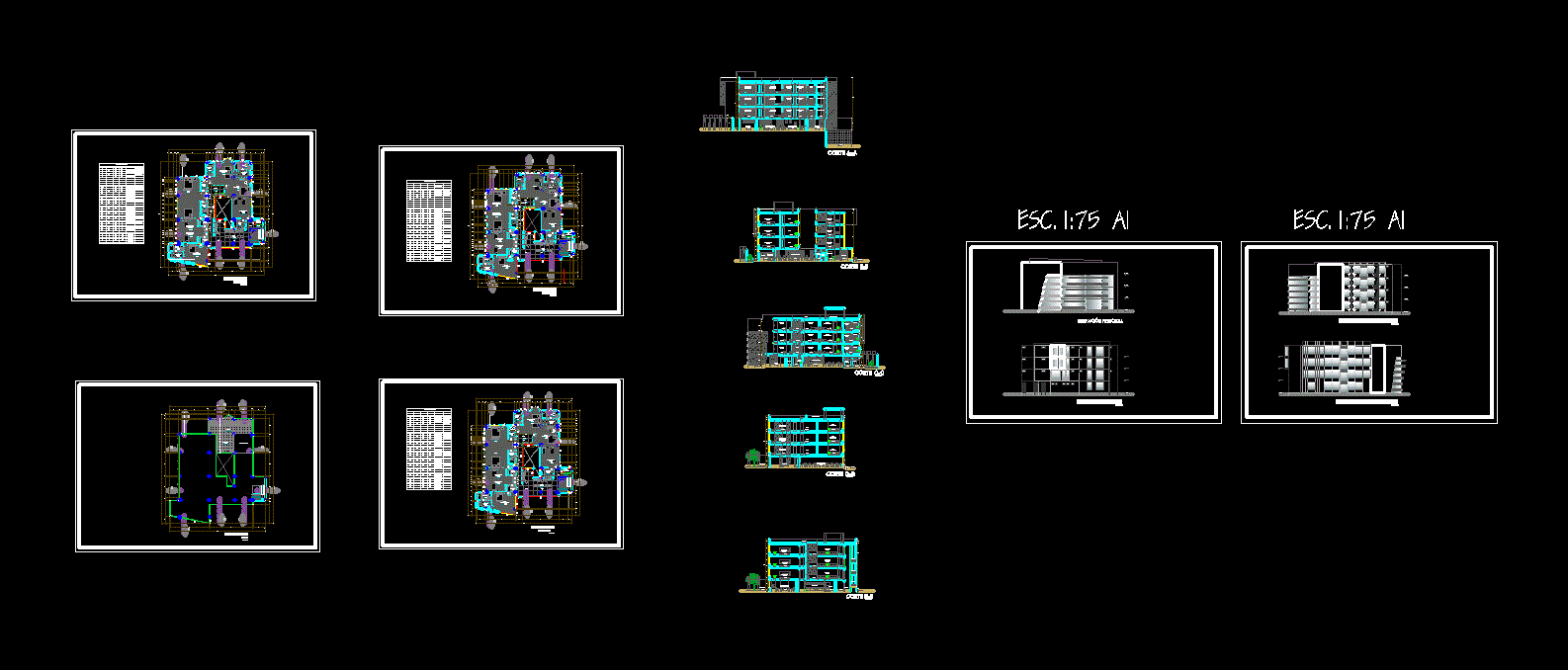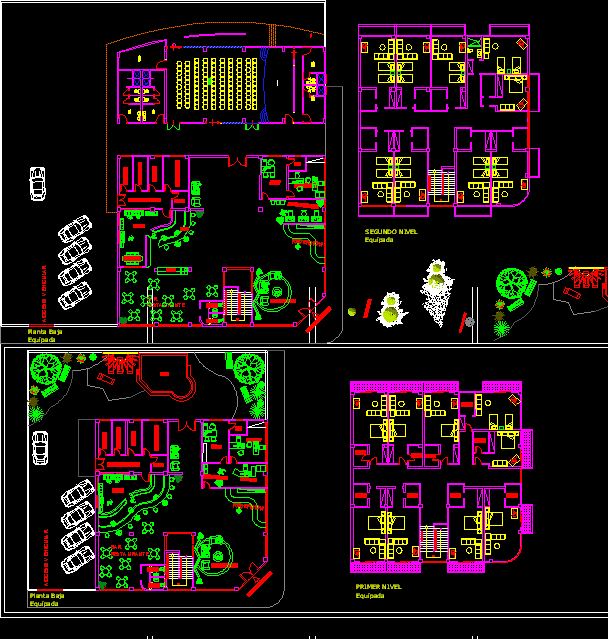Mcdonalds Branch DWG Detail for AutoCAD
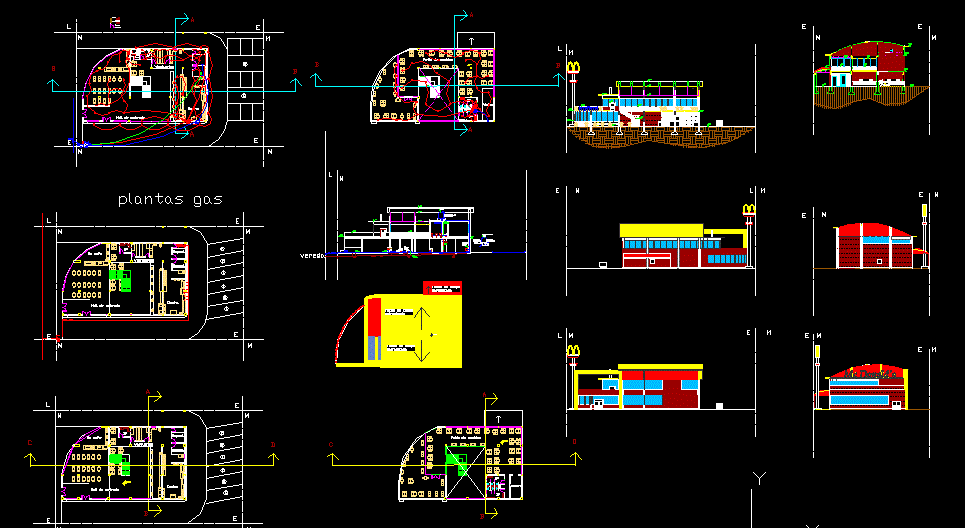
Meals fast – dimensions. – Plants – cut – Details – limited
Drawing labels, details, and other text information extracted from the CAD file (Translated from Spanish):
sectional board, architecture, court, plants, gas, electricity, mcdonald’s, entrance hall, kitchen, changing rooms, food court, baseball player, subfloor, bulldozer folder, natural terrain, ceramic basement, chained beam, hydrophobic die, mc cafe , deposit, galvanized sheet metal roof, high recovery hot water tank, meter, llp, regulator, bypass box, power cable, multipolar cable, sand, splice terminal, socket box, connection fuses, main board, fuses protection, main switch, rsto, ditch, sidewalk, road, thermo magnetic keys, common brick, llp, guard, ppl, pvc, slope, path, cll, livestock, ppc, ppa, mdac, cover-spiro, cdv, hot water tank, capacity , rheem, bdf, industrial, reinforced, eternit, extra, tank, meter, llpm, plants, and, pumping, classic, mdaf, sanitary, antivibratory, gasket, valve, retention, pumps, detail, partition, hollow brick, metal mesh , structural pipe
Raw text data extracted from CAD file:
| Language | Spanish |
| Drawing Type | Detail |
| Category | Hotel, Restaurants & Recreation |
| Additional Screenshots |
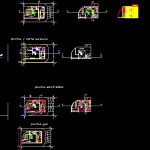 |
| File Type | dwg |
| Materials | Other |
| Measurement Units | Metric |
| Footprint Area | |
| Building Features | Deck / Patio |
| Tags | accommodation, autocad, branch, casino, Cut, DETAIL, details, dimensions, DWG, fast, hostel, Hotel, limited, plants, Restaurant, restaurante, spa |



