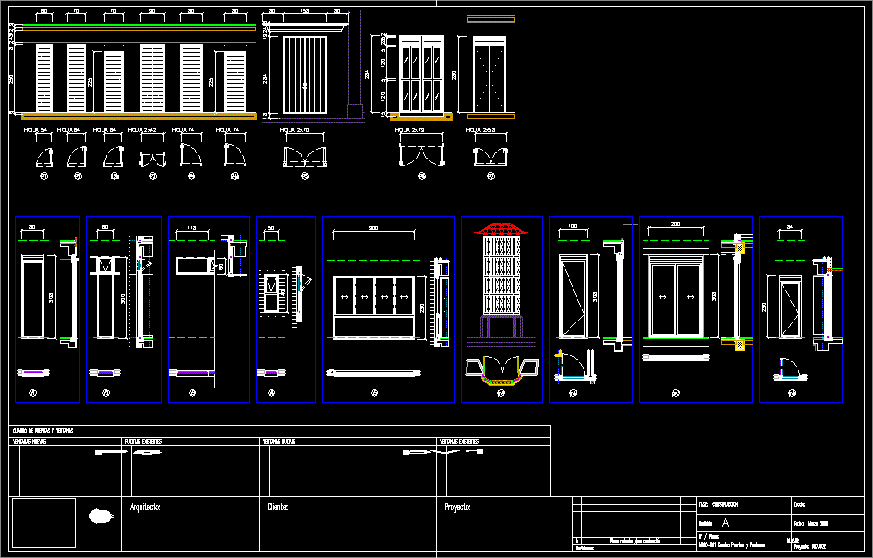Mdf Doors, Nova System Windows, Tempered Glass Partitions DWG Detail for AutoCAD
ADVERTISEMENT

ADVERTISEMENT
Details MDF doors, windows Nova System, Tempered Glass partitions.
Drawing labels, details, and other text information extracted from the CAD file (Translated from Spanish):
cto. of group electrógeno ss.hh, disabled, anchorage, welding, det. x, det. z, det. and, previous to lock placement, wooden cover, typical detail of lock, empty, union of two crystals with fixation, to the ceiling, low base of rotation, installation of handles, cut to – a, high hinge of rotation for door, latch to the wall, rotation base, aluminum pfk, rotation base and, fixation of three crystals, low rotation hinge, latch to the floor, accessories, locksmith isometry, wall, plastic dowel, vinyl edge cap
Raw text data extracted from CAD file:
| Language | Spanish |
| Drawing Type | Detail |
| Category | Doors & Windows |
| Additional Screenshots |
 |
| File Type | dwg |
| Materials | Aluminum, Glass, Plastic, Wood, Other |
| Measurement Units | Metric |
| Footprint Area | |
| Building Features | |
| Tags | autocad, Construction detail, DETAIL, details, doors, DWG, glass, partitions, system, windows |








