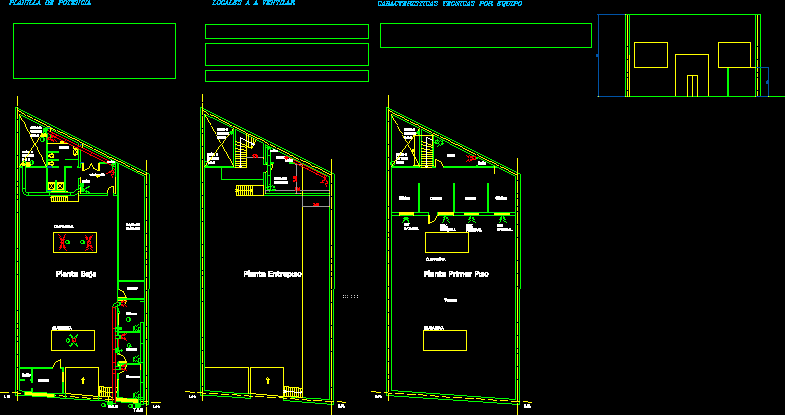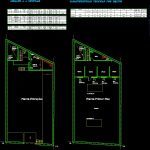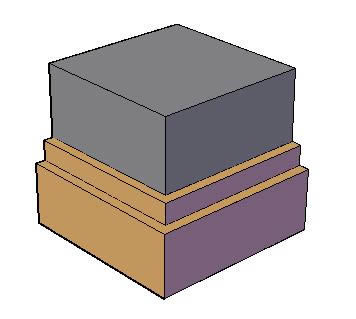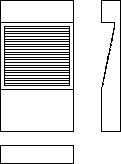Mechanic Ventilation Offices DWG Block for AutoCAD

Mechanic ventilation of comercial offices – Renovations calculate and required flow
Drawing labels, details, and other text information extracted from the CAD file (Translated from Spanish):
locker room, office, bath, Conference room, Office, low level, Mezzanine floor, First floor, bath, office, terrace, office, bath, bathrooms, Server, office, warehouse, Warehouse storage, Go up terrace t.a.e, goes up, Go up terrace t.a.e, S.e, Tea, Iny. natural, L.m., skylight, Iny. natural, goes up, Go up terrace s.a.e, Go up terrace s.a.e, skylight, Power sheet, Local air, Technical characteristics per team, Esc., Arq. Asoc., New fax:, Preliminary project, date:, Esc., Arq. Asoc., New fax:, Preliminary project, date:, Esc., Arq. Asoc., New fax:, Preliminary project, date:, Esc., Arq. Asoc., New fax:, Preliminary project, date:, low level, ground floor, low level
Raw text data extracted from CAD file:
| Language | Spanish |
| Drawing Type | Block |
| Category | Mechanical, Electrical & Plumbing (MEP) |
| Additional Screenshots |
 |
| File Type | dwg |
| Materials | |
| Measurement Units | |
| Footprint Area | |
| Building Features | Car Parking Lot |
| Tags | abzugshaube, air conditioning, ar condicionado, autocad, block, cálculate, comercial, de climatisation, DWG, einrichtungen, exaustor, extracteur, extractor, facilities, flow, gas, gesundheit, klima, l'approvisionnement en eau, la sant, le gaz, lüftung, machine room, maquinas, maschinenrauminstallations, mechanic, offices, provision, required, ventilação, ventilation, wasser bestimmung, water |








