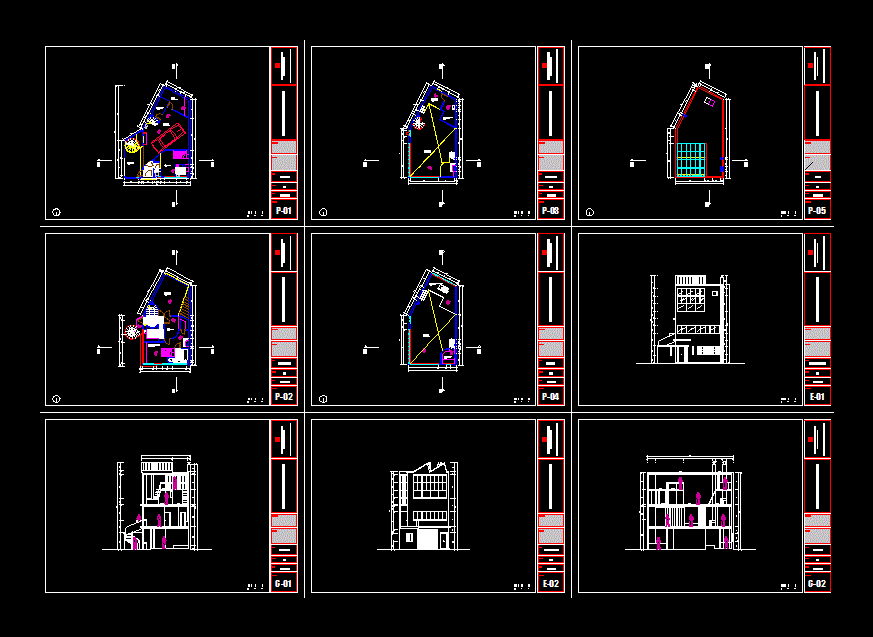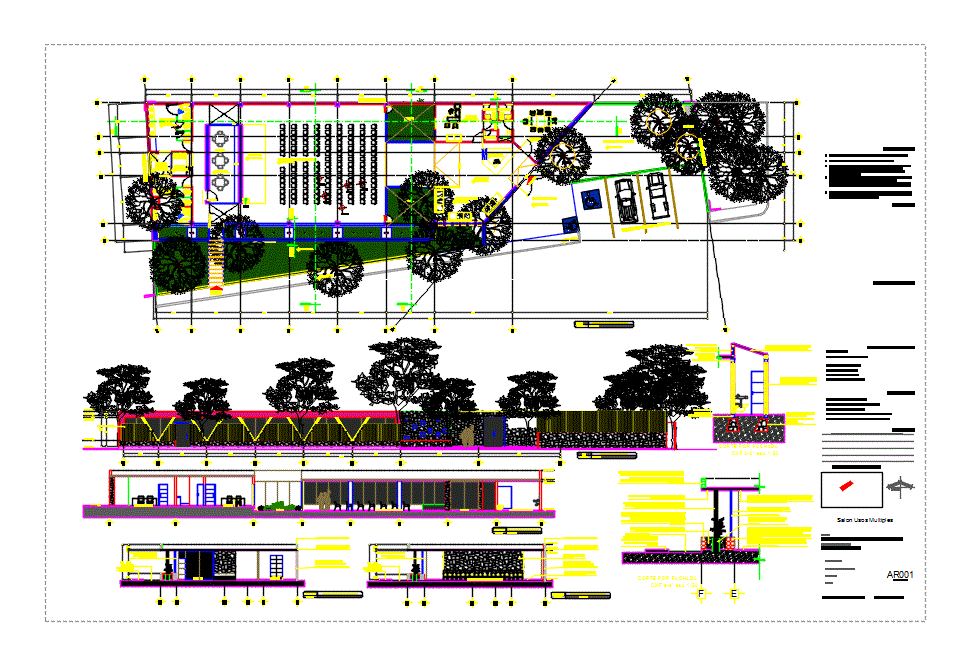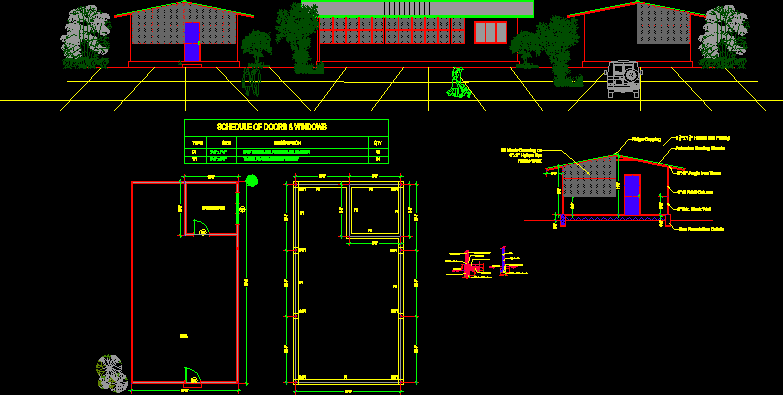Mechanical Factory DWG Section for AutoCAD
ADVERTISEMENT
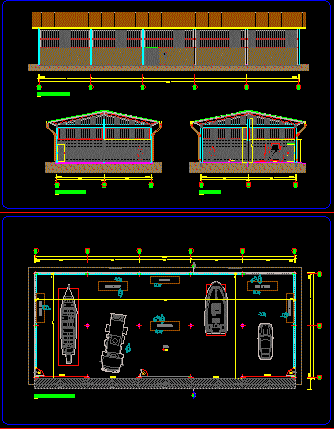
ADVERTISEMENT
Mechanical Factory – Plants – Sections
Drawing labels, details, and other text information extracted from the CAD file (Translated from Spanish):
main facade, section a-a, workshop module, facades and court, no. of sheets :, scale :, date :, sheet no.:, inst. against fire :, description :, approved :, drawing :, revised :, ing. vladimiro camero., architecture :, inst. electrical: inst. Mechanical: inst. sanitary :, arch. angel towers., structure :, the accumulated dimension is indicated, graphic scale :, designer :, location :, owner :, responsible, level of parapet, level of finished floor, change of level, cut, name and no. cutting, observations :, axis is indicated, specifications:, north :, plant module workshop, side facade, ceiling projection, gate, work table, ramp, tools, workshop, finished floor
Raw text data extracted from CAD file:
| Language | Spanish |
| Drawing Type | Section |
| Category | Industrial |
| Additional Screenshots |
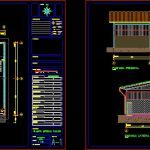 |
| File Type | dwg |
| Materials | Other |
| Measurement Units | Metric |
| Footprint Area | |
| Building Features | |
| Tags | arpintaria, atelier, atelier de mécanique, atelier de menuiserie, autocad, carpentry workshop, DWG, factory, mechanical, mechanical workshop, mechanische werkstatt, oficina, oficina mecânica, plants, schreinerei, section, sections, werkstatt, workshop |



