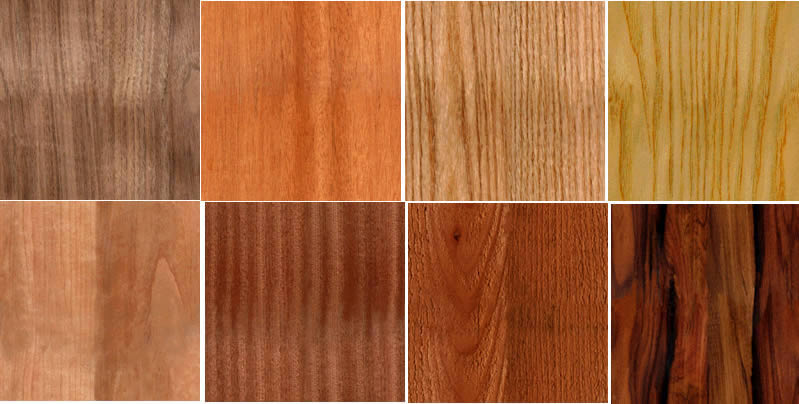Mechanical Workshop DWG Block for AutoCAD

Mechanical workshop – Coast 2 levels – Parking
Drawing labels, details, and other text information extracted from the CAD file (Translated from Spanish):
material filling, select compacted, inaa, managua masaya road, the mirador ii stage, hills, plant location, no scale, terrain, sto. sunday, entrance to, the viewpoint, entrance to the hills, self master the hills., project:, owner :, project :, academic development: gaitan, hidrosanitary: ing., structural: ing., electric: ing., content: , architects, scale: indicated, engineers :, date :, review: arq. gabriel urcuyo t., location:, level plant, auto master the hills., auto master sa, sealer, madetec protective dye and lacquer or matt varnish., choose by the owner., be perfectly dry and cured., quality, royal cedar, pochote or mahogany. must, with wooden or plastic spicule according to the material, to be used, previously embedded in the walls., on npt, corresponding to the holes of doors, bolted, side, all the screws will be clearly covered., of the head of the door and for lower hinge, the frames and doors, carving and placement of, with waterproofing, concrete slab, metal gate, perimeter frame, horizontal, finish, automotive, metal gate, perimeter, metallic gray color, handrail, vertical pipe, tube horizontal, truss, handrail, typical detail, place plate, npt, aluminum window, natural anodized, union, huezo, thermal, insulating, painted in color, black., cut b – b, depending on the case, perlin, architectural, thinset finish and sealed joint, with fiberglass mesh tape, on profile structure, aluminum of the same system, cover, die-cut sheet, metal see, structural drawings, c-c cut, on die-cut sheet, metal beam ica, wall, thermal insulation, reflective, cut e – e, in window, cut drop, repelle and, fine, window, as the case, beam, mixed slab, metal structure, with insulation, integral concrete finish, arquit section. f, variable, fascia, metal structure, roof., channel, max alum, oil change, section and – and, column, metal tube, automotive, x – x section, automaster hills, automaster s. a., academic development: marlon gaitan padilla, review: arq. gabriel urcuyo, architectural plant, h – h cut, beam, concrete, metal skeleton, according to recom – mendations, manufacturer, door indication, door number, slope indication, window indication, window number, number of environment, level finished floor, projected level, change of level, symbology, academic development, review: arq. alberto gaitan l., orlando bermudez, date:, denis areas lakes, sections and architectural elevations, gaitan, plant roofs and details, plant, sections, elevations arquit., oil change, adoquin, curb, base, sand bed , select material, compacted soil, earth, anden, concrete walkway, fine integral grouting, automaster, main elevation, skies, check: arq. gabriel urcuyo, plant of set, managua, road to masaya, automaster hills, development acad: gaitan, to place, elevation west wall, natural level, street without pavement, masonry wall, confined, reinforced, sliding gate, west gate , sliding door, structural details, warehouse tires, store, compress., panels, ss, ups, aa, toilet, cafeteria, cashier, manager, armed area, ramp, court, line, road, building automaster, line d. via, building warehouse, access ramp, parking, line, natural, terrace, projected, npt., bearing adoquin, master, car, main elevation, line, boundary, wall, covintec lining, with repello and fine, masonry confined, north architectural elevation, architectural plant, concrete, finish: repello -, and fine., floor slab with finish, surface slip, floor, low wall, rain drain, architectural section c, metal truss, with automotive finish, ceilings, aluminum, parasol, southern architectural elevation, filling, road, building business modules, natural land line, ax, plant location, wall, retaining wall, retention, road, towards Masaya, towards Mamagua, towards hills, towards managua, main box, spaces aa, ss women, finishes, environments, table of finishes, walls, skies, skirting., wait, ss workshop, compressors area, s.s. males, wood, exterior, tire warehouse, deposit, armed, observations, all the information on levels, boundaries etc. It is based on the plans provided by the owner. All the information must be checked and adjusted in the layout according to the conditions found in the terrain. Corroborate topography on site according to the proposed design levels. check with soil laboratory the stability of the material, the filling or request the appropriate specifications., hi
Raw text data extracted from CAD file:
| Language | Spanish |
| Drawing Type | Block |
| Category | Industrial |
| Additional Screenshots | |
| File Type | dwg |
| Materials | Aluminum, Concrete, Glass, Masonry, Plastic, Wood, Other |
| Measurement Units | Metric |
| Footprint Area | |
| Building Features | Garden / Park, Parking |
| Tags | 2d, arpintaria, atelier, atelier de mécanique, atelier de menuiserie, autocad, block, carpentry workshop, coast, DWG, levels, mechanical, mechanical workshop, mechanische werkstatt, oficina, oficina mecânica, parking, schreinerei, werkstatt, workshop |








