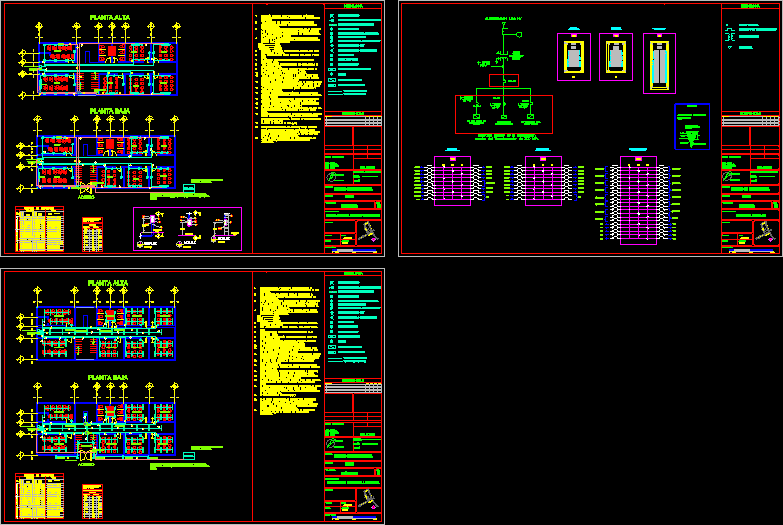Mechatronics DWG Block for AutoCAD

Mechatronics Laboratory
Drawing labels, details, and other text information extracted from the CAD file (Translated from Spanish):
axis, meters, date :, graphic scale, scale :, tam. iso :, acp key :, plane type :, plane name :, location :, project :, oxxo s.a. of c.v., legal representative :, responsible expert :, tenant :, reg. s.s.a :, reg. municipal :, ced. prof. :, signature of expert, surface of, build :, surface to, ground :, type of work :, new., oxxo the pigeons, rev .: references, no., revision, dib., aprb., vo .bo., date, arch. Niceforo Ortiz Castillo, approved :, ing. gustavo gonzález garcía, reviewed:, magdalena juarez flam., projected :, structural design, federal highway, veracruz xalapa., veracruz, veracruz., raz and guzman, miguel angel de quevedo, hospital pemex, del sol, j.p. silva, tel, int, aa, luminaire output, interior luminaire exit light, single damper, three-way or stairway switch, telephone outlet, internet outlet, doorbell, TV outlet, main switch, meter of the utility company of, energy, air conditioning, fluorescent luminaire output, distribution board, four-way switch, secondary, primary, detail, elec, contact in skirting, cut, contact for warehouse wall, inelver, veracruz electrical engineering, electrical installation luminary, symbology, access, wiring code, section, t.fisica, conductors, phase, neutral, code, wiring, pipe, designation, gauge, mechatronic building, rating :, ground floor, interruntor board, bayonet, top floor , underground pipe, pvc conduit pipe, electrical contact installation, heavy metal type, semi, in., heavy and light., nominal, commercial, single line diagram, primary, secondary, vacuum, motor pump, hydroneuma , terminal, switch, terminal, thermomagnetic, transformer, connection, ing. diego armando rosales diaz, ing. eucalit sanchez garcia, grounding connector, concrete pipe, cu.copperweld bar, ttp-tts conductor, ground ground, grounding:, with cover.
Raw text data extracted from CAD file:
| Language | Spanish |
| Drawing Type | Block |
| Category | Mechanical, Electrical & Plumbing (MEP) |
| Additional Screenshots |
 |
| File Type | dwg |
| Materials | Concrete, Other |
| Measurement Units | Metric |
| Footprint Area | |
| Building Features | |
| Tags | autocad, block, DWG, einrichtungen, facilities, gas, gesundheit, l'approvisionnement en eau, la sant, laboratory, le gaz, machine room, maquinas, maschinenrauminstallations, provision, wasser bestimmung, water |








