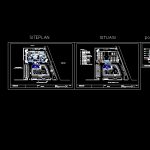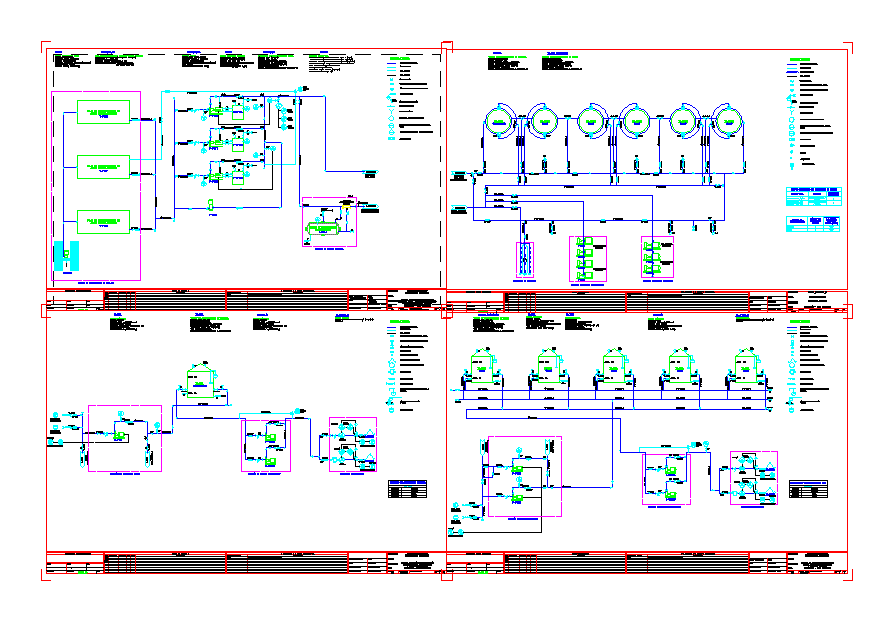Medan Book House DWG Block for AutoCAD

Book House; Cafetaria Library; Library
Drawing labels, details, and other text information extracted from the CAD file (Translated from Indonesian):
cashier, kepdiv., main entrance, car park, pedestrian street, auditorium, stationary, gallery, book store, parking, visitor car park, car park manager, out, basement floor plan, parking zones vehicle manager and visitors, genzet room, , gallery, stationary, office, service, marketing division, operational division, to basement, from basement, book gallery, sitting, hall, receptionist, warehouse book, elevator, downtown, drop off, toilet, cctv, security, atm, pond loading, unloading, down, shaft, book store, stationary, digital library, office, ground tank, jet pomp, mini chair, information table, rest area, water flows, void, formal book area, digital library, e- storage, data, financial division, data management division, promotion division, division tablespoon, escalator, book store, open reading, cafetaria, auditorium, office, book store, auditorium, mosque, transformer room, exhaust fan, control, ac central system, water tanks, pv-cell center, elevator machine, registering, lockers, living room, exit, emergency, auto-open door, water flows pond, vegetation shrub, book display, collection, waiting area, new released, search area, reading, main entrance, terrace, archives, server, stationery, school supplies, accessory, wait, name, nim, dp, note:, page, image:, scale:, book house field, with eco-architecture design emphasis, kitchen, order, non book area -formal, open reading space, roof garden, open dinning cafeteria, auditorium room, stage, meeting room, director, assistant, living room, office warehouse, secretary, lobby, ticketing, mosque, vegetation, coffee shop, spider fitting, pv-cell control center, photovoltaic cell, roof dak, ahu, shaft, floor top floor, piece a-a ‘, basement, top floor, roof, basement, top floor, a-a’ pieces, masonry wall, , column strengthening structure, retrofitting, exhaust fan, escalator, defable, storefront, cashier, entrance, stairs to basement, emergency exit, ducting ac-central, water tank, chiller, cooling tower, photovoltaic-cell, sprinkler, cntrl, roof tank, railling, vegetation, circulation area, glass wall, b-b pieces, machine, beam structure, plafond gypsum board, freight space, ducting ac central, railling, b-b ‘cut, open dinning, cafetaria, car lift, elevator machine, pv-cell center, bookcase, office, toilet, storage, cantilever, roof garden, ladder, building core, pond, trans jogja bus stop, exit, main building, plaza, motorcycle parking, guest parking, circle pedestrian, siteplan, meeting hall, mandala bhakti wanitatama, saphire hotel, settlement, tps, situation, legend: . main entrance, b. trans jogja bus stop, c. pedestrian road solo, e. play exit, f. motorcycle parking, g. vehicle circulation path, h. pedestrian circulation path, i. car park, k. area drop off, l. ramp entrance basement, m. ramp out the basement, n. main building, o. area loading-unloading, p. temporary tps, q. side entrance
Raw text data extracted from CAD file:
| Language | Other |
| Drawing Type | Block |
| Category | Schools |
| Additional Screenshots |
 |
| File Type | dwg |
| Materials | Glass, Masonry, Other |
| Measurement Units | Metric |
| Footprint Area | |
| Building Features | Garden / Park, Elevator, Escalator, Parking |
| Tags | autocad, block, College, DWG, house, library, school, university |








