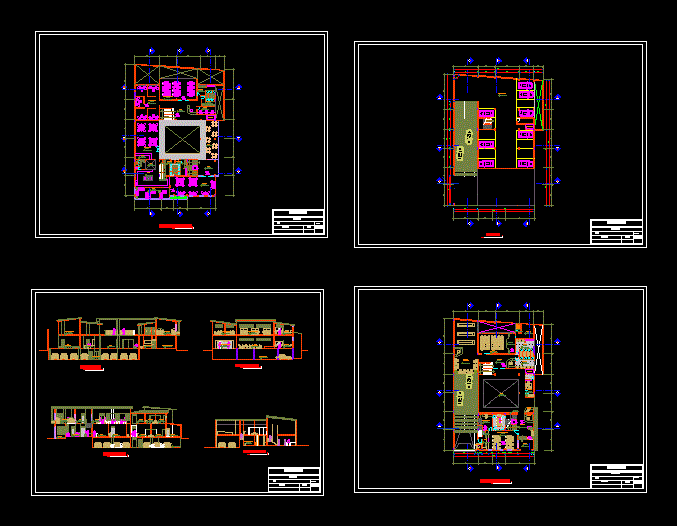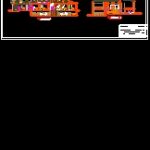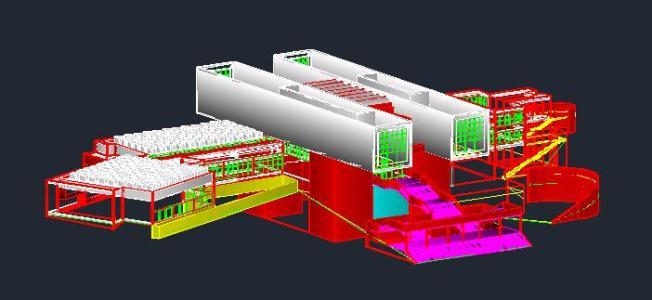Media DWG Block for AutoCAD

A Media Library is a center that tries to bring together all audiovisual content; both audio and video documents. The media library has a fairly broad background with audiovisual media and digital media such as music cd; dvds for movies and cd – rom for computers. It can also be complemented by a star places used; coffee rooms; cyber snack; etc.
Drawing labels, details, and other text information extracted from the CAD file (Translated from Spanish):
H.H. H H. hh, ss. H H. mm, reception, internet booths, trade, technical room, entrance, patio, address, electronic catalog, audiovisual room, warehouse, sound lights, elevator, reports, control, parking, coffee room, hall, living room, kitchen, cyber snack, cab. group, audio-visual, edition, second floor, pass, dumbwaiter, first floor, basement, seismic meeting, court d – d, cafe room, ss. H H . hh, sds. H H. mm, cut c – c, cut b – b, internet booths, ss.hh muj, ss.hh hom, cut f – f, workshop iii, student :, code:
Raw text data extracted from CAD file:
| Language | Spanish |
| Drawing Type | Block |
| Category | Cultural Centers & Museums |
| Additional Screenshots |
 |
| File Type | dwg |
| Materials | Other |
| Measurement Units | Metric |
| Footprint Area | |
| Building Features | Garden / Park, Deck / Patio, Elevator, Parking |
| Tags | autocad, block, center, content, CONVENTION CENTER, cultural center, DWG, library, media, museum |








