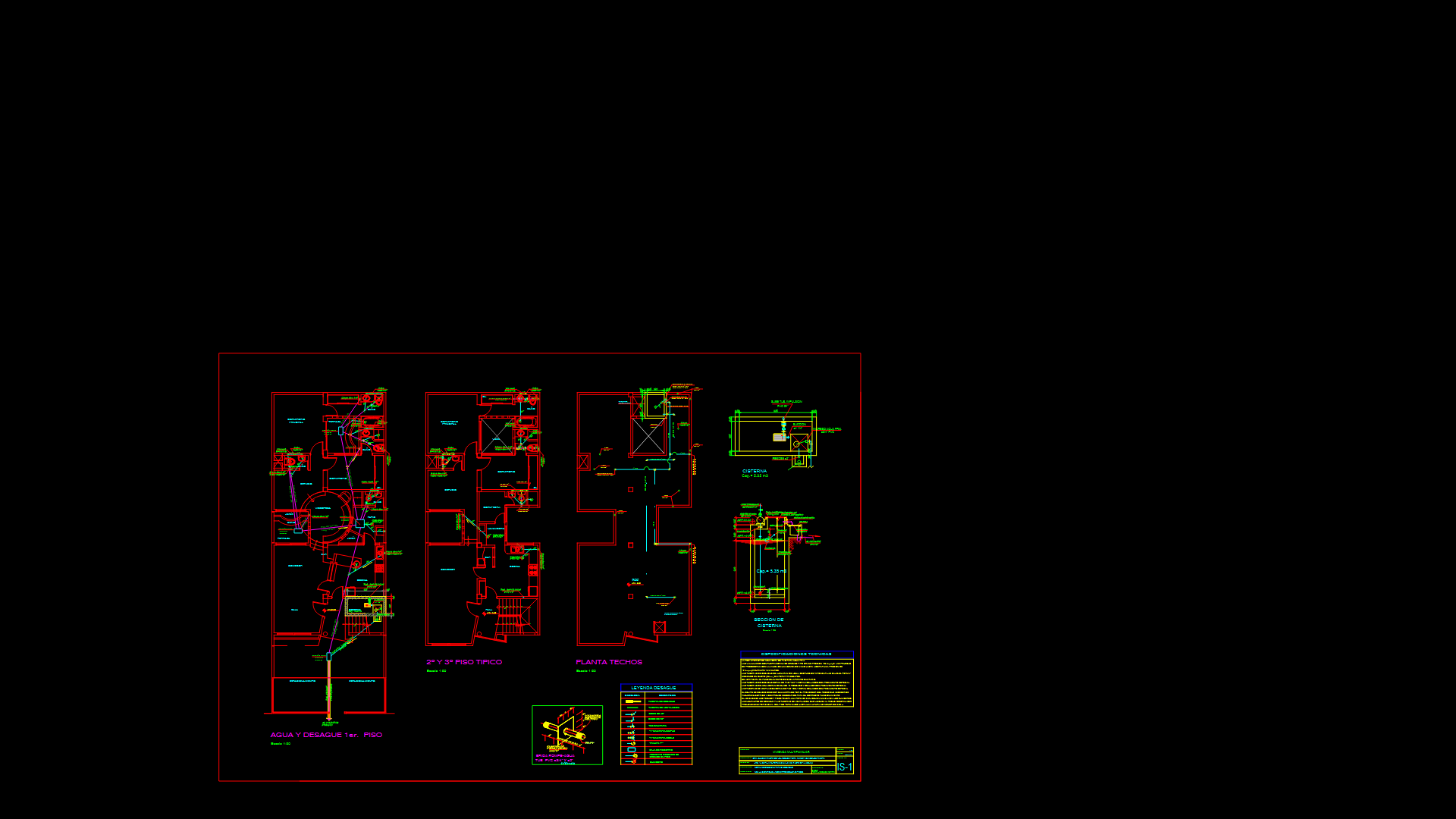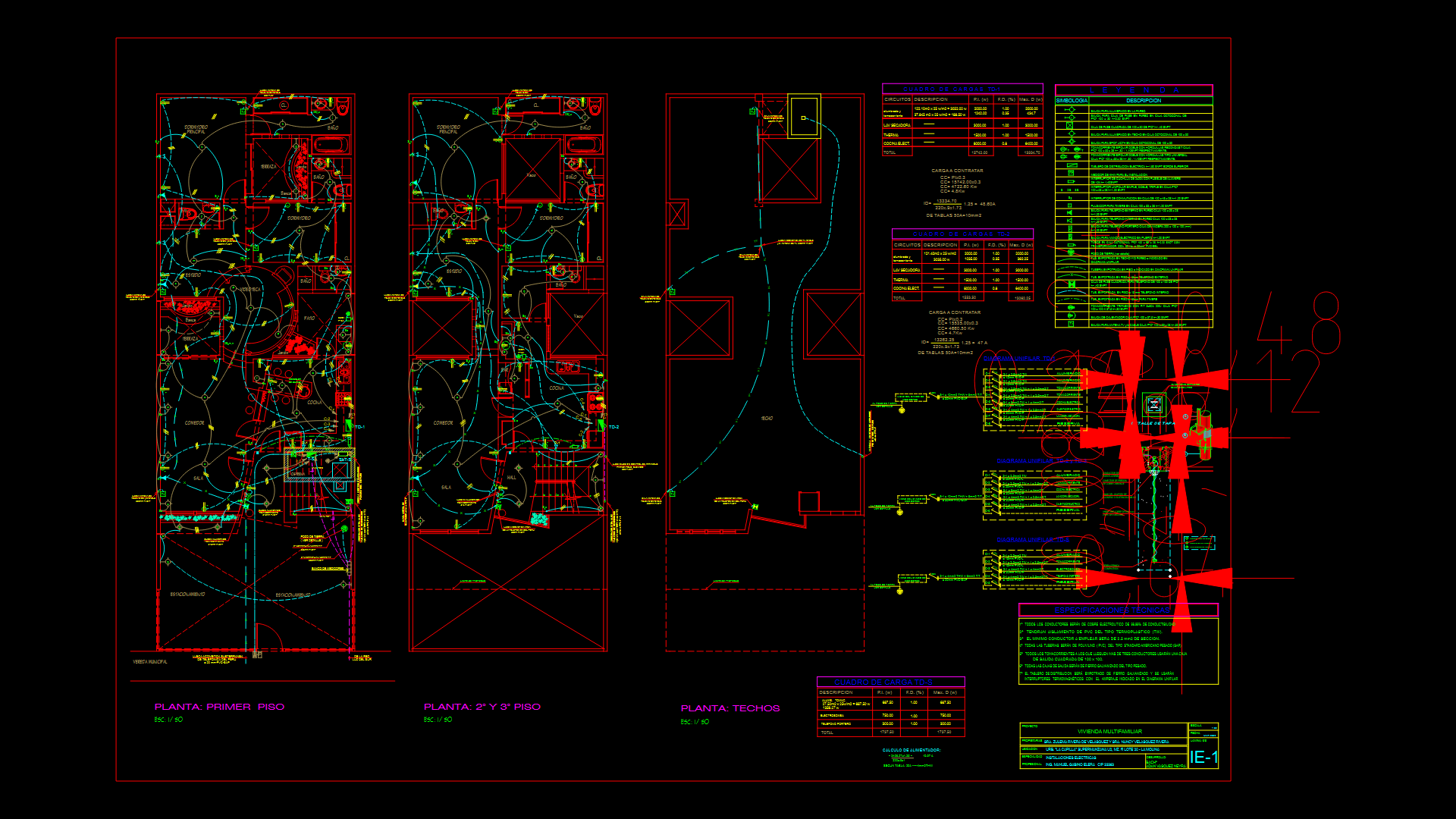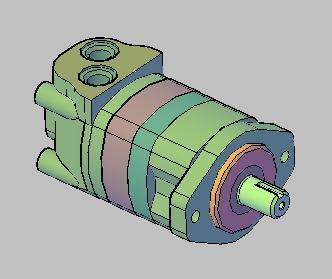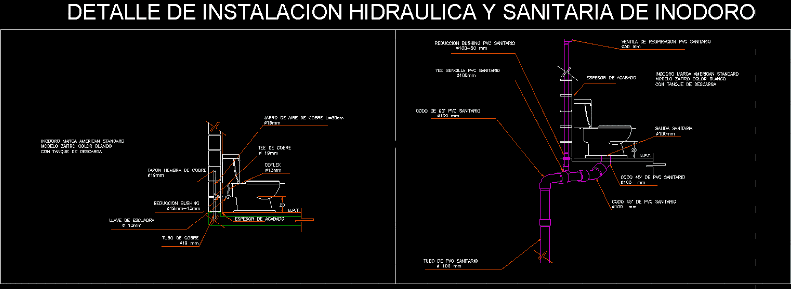Media Tension Substation DWG Detail for AutoCAD

DETAILS SUBSTATION UNDERGROUND
Drawing labels, details, and other text information extracted from the CAD file (Translated from Spanish):
by, amperes, reservation, capacity of, transformer, kva by, total load, demand, number of, c.t., imp., dist. km., concentration, wiring and pipe, no., no. station, concentration of, meters, local, factor, load of, in kva, general services, total load, losses, electrical, square non-slip for connectors derivadores, medium voltage visit hole in sidewalk, type c, with lid, property of cfe, where the transition will take place aerial-subterranea, medium voltage, pedestal type transformer, private use, connection, star-star, to be installed in the future by user, with load, high density polyiduct, indicated diameter, three-phase transformer pedestal type, ring operation, star-star connection, two below cfe norm, indicated capacity, cold contract terminal for power cable, with future fuse, automatic reset ground fault indicator, concentration of meters, and pipeline, underground secondary network indicating the wiring, will be verified in the field, – medium voltage: compact aluminum power cable with, electrostatic screen based on copper wires soft, and applicable municipal., the project. the designer is not responsible for any omission or failure in the quantification process, if there is a divergence or anomaly, please consult, with the project coordinator, before its execution, should be built according to the rules, current cfe, so their materials should have their corresponding protocol, this should have cfe approval, in stream, high density polyethylene pad, density pad type red, on sidewalk, single line, diagram, view, plant, description, with stainless steel tank, space for substation, electric prop. cfe, air-ground transition, private electricity, project post to be installed, this will be made transition, pad, particular electric substation, existing air network, property cfe, owned by chevrolet, phases: a, b, c, future, cfe property, area, load, system, voltage, current, interr., feeder and channeling, base, measurement, total, medium voltage network, single line diagram, scale s, symbology, load table concentration of meters, table of loads local commercial concentration, sketch of location, notes, wiring card, key map, piping card
Raw text data extracted from CAD file:
| Language | Spanish |
| Drawing Type | Detail |
| Category | Mechanical, Electrical & Plumbing (MEP) |
| Additional Screenshots | |
| File Type | dwg |
| Materials | Aluminum, Steel, Other, N/A |
| Measurement Units | Metric |
| Footprint Area | |
| Building Features | |
| Tags | autocad, DETAIL, details, DWG, éclairage électrique, electric lighting, electricity, elektrische beleuchtung, elektrizität, iluminação elétrica, lichtplanung, lighting project, media, medium voltage, projet d'éclairage, projeto de ilumina, substation, tension, underground |








